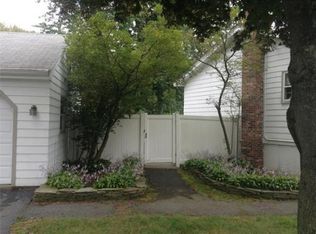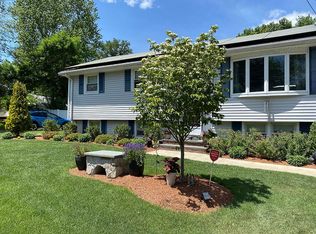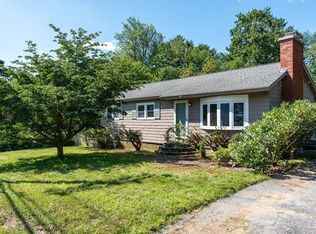This seven room split level is on a generous 37,474 square foot lot that is flat and fenced and includes an 18' x 36' in-ground salt water pool for summer fun. New roof and new bathroom with skylight and granite counters in 2011, new pool liner in 2013, new furnace and central air in 2014, new siding and front bay window in 2014, new pool cover in 2015. Wood floors under carpets on the upper level. French doors in the dining room. Composite deck off the kitchen. Brinks security system. Two sheds in the back yard included. The fully fenced back yard also includes a fenced area for the in-ground pool. House needs cosmetic work but has tons of potential and plenty of land for expansion. Sold as is.
This property is off market, which means it's not currently listed for sale or rent on Zillow. This may be different from what's available on other websites or public sources.


