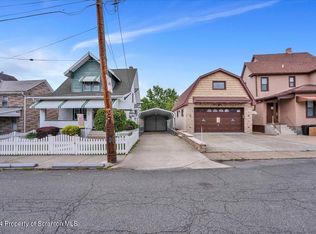Sold for $230,000 on 10/17/25
$230,000
125 Barton St, Dunmore, PA 18512
3beds
1,180sqft
Residential, Single Family Residence
Built in 1950
9,583.2 Square Feet Lot
$232,900 Zestimate®
$195/sqft
$1,468 Estimated rent
Home value
$232,900
$210,000 - $259,000
$1,468/mo
Zestimate® history
Loading...
Owner options
Explore your selling options
What's special
Perfect sized 3 bedroom ranch home in the heart of Dunmore. Your new home comes with and addtional lot. Hardwood floors underneath the carpet. Walk to banks, pharmacies, restaurants and business offices in Dunmore from this one level ranch home. Hardwood floors, hand sawed and nailed by original owner/master craftsman builder, are in three generously sized bedrooms and open concept living/dining area. Fullbathroom and eat-in kitchen complete the main floor. There's a full basement with laundry area, workshop and an additional room for home workout space or pool table, plus ample storage closets. Upgrades include gas furnace, central air and vinyl thermal pane windows, in addition to new roof (07/2025) on home and two car detached garage. Full price offer includes side grass lot on separate deed. Set up your soccer nets and watch your children or grandchildren have fun at home in desirable Dunmore school district.
Zillow last checked: 8 hours ago
Listing updated: October 17, 2025 at 01:42pm
Listed by:
Michael D. Cola,
Cobblestone Real Estate LLC
Bought with:
Michael D. Cola, RM424494
Cobblestone Real Estate LLC
Source: GSBR,MLS#: SC253084
Facts & features
Interior
Bedrooms & bathrooms
- Bedrooms: 3
- Bathrooms: 1
- Full bathrooms: 1
Bedroom 1
- Area: 162 Square Feet
- Dimensions: 13.5 x 12
Bedroom 2
- Area: 156 Square Feet
- Dimensions: 13 x 12
Bedroom 3
- Area: 168 Square Feet
- Dimensions: 14 x 12
Bathroom 1
- Area: 48 Square Feet
- Dimensions: 6 x 8
Kitchen
- Area: 154 Square Feet
- Dimensions: 14 x 11
Living room
- Area: 341 Square Feet
- Dimensions: 31 x 11
Heating
- Central, Natural Gas, Forced Air
Cooling
- Central Air
Appliances
- Included: Dishwasher, Refrigerator, Range
Features
- Drywall, Eat-in Kitchen
- Flooring: Carpet, Wood, Tile
- Basement: Full
- Attic: Crawl Opening
- Has fireplace: No
Interior area
- Total structure area: 1,180
- Total interior livable area: 1,180 sqft
- Finished area above ground: 1,180
- Finished area below ground: 0
Property
Parking
- Total spaces: 2
- Parking features: Garage
- Garage spaces: 2
Features
- Stories: 1
- Exterior features: Rain Gutters
Lot
- Size: 9,583 sqft
- Dimensions: 50 x 92 x 50 x 84
- Features: Landscaped
Details
- Additional parcels included: 1463402001001
- Parcel number: 14634020009
- Zoning: R1
- Zoning description: Residential
Construction
Type & style
- Home type: SingleFamily
- Architectural style: Ranch
- Property subtype: Residential, Single Family Residence
Materials
- Aluminum Siding
- Foundation: Block
- Roof: Asphalt
Condition
- New construction: No
- Year built: 1950
Utilities & green energy
- Electric: Circuit Breakers
- Sewer: Public Sewer
- Water: Public
- Utilities for property: Cable Available, Natural Gas Connected, Sewer Connected
Community & neighborhood
Location
- Region: Dunmore
Other
Other facts
- Listing terms: Cash,Conventional
- Road surface type: Asphalt
Price history
| Date | Event | Price |
|---|---|---|
| 10/17/2025 | Sold | $230,000-8%$195/sqft |
Source: | ||
| 9/9/2025 | Pending sale | $249,900$212/sqft |
Source: | ||
| 7/28/2025 | Listed for sale | $249,900$212/sqft |
Source: | ||
| 7/1/2025 | Pending sale | $249,900$212/sqft |
Source: | ||
| 6/25/2025 | Listed for sale | $249,900$212/sqft |
Source: | ||
Public tax history
| Year | Property taxes | Tax assessment |
|---|---|---|
| 2024 | $2,662 +4.3% | $10,000 |
| 2023 | $2,551 +6.6% | $10,000 |
| 2022 | $2,394 +2.1% | $10,000 |
Find assessor info on the county website
Neighborhood: 18512
Nearby schools
GreatSchools rating
- 5/10Dunmore El CenterGrades: K-6Distance: 0.4 mi
- 5/10Dunmore Junior-Senior High SchoolGrades: 7-12Distance: 0.4 mi

Get pre-qualified for a loan
At Zillow Home Loans, we can pre-qualify you in as little as 5 minutes with no impact to your credit score.An equal housing lender. NMLS #10287.
Sell for more on Zillow
Get a free Zillow Showcase℠ listing and you could sell for .
$232,900
2% more+ $4,658
With Zillow Showcase(estimated)
$237,558