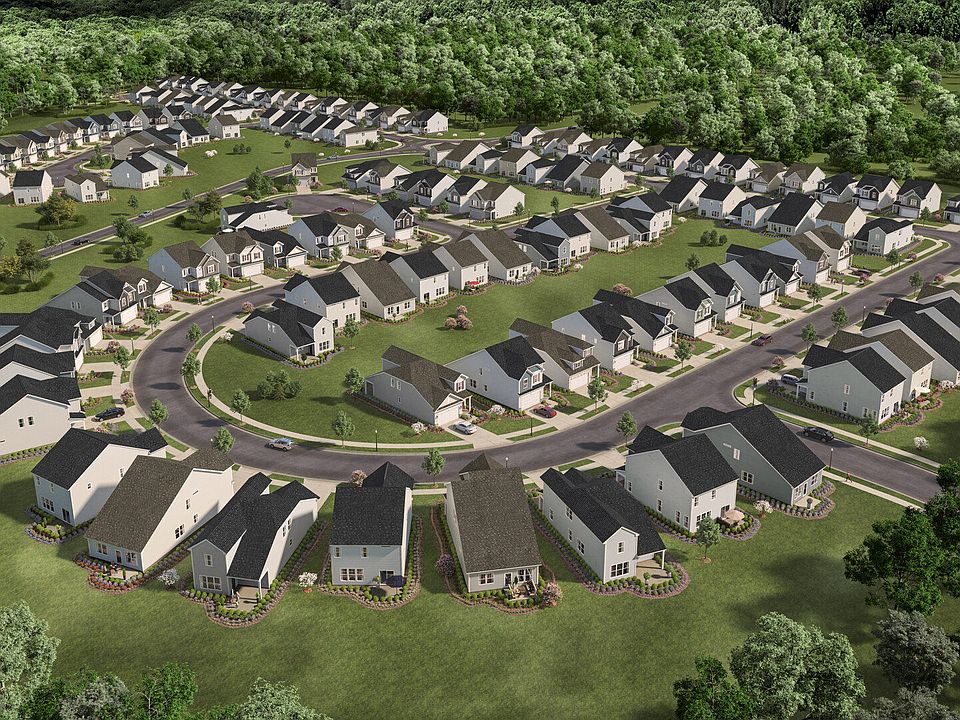This 2916 square foot single family home has 3 bedrooms and 3.0 bathrooms. This home is located at 125 Battery Creek Dr, Greenville, SC 29607.
New construction
$433,395
125 Battery Creek Dr, Greenville, SC 29607
3beds
2,916sqft
Single Family Residence, Residential
Built in ----
6,098.4 Square Feet Lot
$429,800 Zestimate®
$149/sqft
$-- HOA
- 15 days |
- 457 |
- 12 |
Zillow last checked: 7 hours ago
Listing updated: October 07, 2025 at 12:06pm
Listed by:
Tiffany Hodges 864-720-8449,
SM South Carolina Brokerage, L
Source: Greater Greenville AOR,MLS#: 1571501
Travel times
Schedule tour
Select your preferred tour type — either in-person or real-time video tour — then discuss available options with the builder representative you're connected with.
Facts & features
Interior
Bedrooms & bathrooms
- Bedrooms: 3
- Bathrooms: 3
- Full bathrooms: 3
- Main level bathrooms: 2
- Main level bedrooms: 2
Rooms
- Room types: Bonus Room/Rec Room, Breakfast Area
Primary bedroom
- Area: 266
- Dimensions: 14 x 19
Bedroom 2
- Area: 143
- Dimensions: 13 x 11
Bedroom 3
- Area: 156
- Dimensions: 13 x 12
Bedroom 4
- Area: 154
- Dimensions: 11 x 14
Primary bathroom
- Features: Double Sink, Full Bath, Walk-In Closet(s)
- Level: Main
Kitchen
- Area: 88
- Dimensions: 11 x 8
Living room
- Area: 224
- Dimensions: 14 x 16
Bonus room
- Area: 240
- Dimensions: 20 x 12
Heating
- Natural Gas
Cooling
- Electric
Appliances
- Included: Gas Cooktop, Dishwasher, Disposal, Refrigerator, Gas Oven, Microwave, Tankless Water Heater
- Laundry: 1st Floor
Features
- Ceiling Fan(s), Tray Ceiling(s), Open Floorplan, Walk-In Closet(s), Countertops – Quartz
- Flooring: Carpet, Ceramic Tile, Laminate
- Windows: Insulated Windows
- Basement: None
- Attic: Storage
- Number of fireplaces: 1
- Fireplace features: Gas Starter
Interior area
- Total interior livable area: 2,916 sqft
Property
Parking
- Total spaces: 2
- Parking features: Attached, Concrete
- Attached garage spaces: 2
- Has uncovered spaces: Yes
Features
- Levels: Two
- Stories: 2
- Patio & porch: Patio, Front Porch
Lot
- Size: 6,098.4 Square Feet
- Dimensions: .14
- Features: Sidewalk, Wooded, 1/2 Acre or Less
Details
- Parcel number: M011060118100
Construction
Type & style
- Home type: SingleFamily
- Architectural style: Craftsman
- Property subtype: Single Family Residence, Residential
Materials
- Hardboard Siding
- Foundation: Slab
- Roof: Architectural
Condition
- Under Construction
- New construction: Yes
Details
- Builder model: Rylen
- Builder name: Stanley Martin
Utilities & green energy
- Sewer: Public Sewer
- Water: Public
Community & HOA
Community
- Features: Clubhouse, Common Areas, Pool, Walking Trails
- Subdivision: Bridgeport Single Family Homes
HOA
- Has HOA: Yes
- Services included: Common Area Ins., Pool, By-Laws, Restrictive Covenants
Location
- Region: Greenville
Financial & listing details
- Price per square foot: $149/sqft
- Date on market: 10/7/2025
About the community
Stanley Martin builds new construction single-family homes in the Greenville, South Carolina neighborhood of Bridgeport. This master-planned community beautifully combines a serene suburban setting with the convenience of city life, being just minutes away from downtown Greenville's vibrant dining, shopping, and entertainment scene. Each home in Bridgeport is a testament to Stanley Martin's 56-year legacy of quality homebuilding, offering spacious, energy-efficient designs, and designer-inspired finishes and features.
Bridgeport isn't just a place to live; it's a lifestyle. The neighborhood is brimming with amenities designed for enjoyment and convenience. You can take a dip in the community pool or engage in social activities at the clubhouse. Walking paths wind throughout the neighborhood, providing picturesque routes for strolls with pets, jogs, bike rides, and they offer a direct connection to the renowned Swamp Rabbit Trail. Living at Bridgeport, you'll also benefit from access to top-rated schools public and private schools just minutes away. Discover the Stanley Martin difference at Bridgeport today and find your next place to call home.
Schedule a tour!
Source: Stanley Martin Homes

