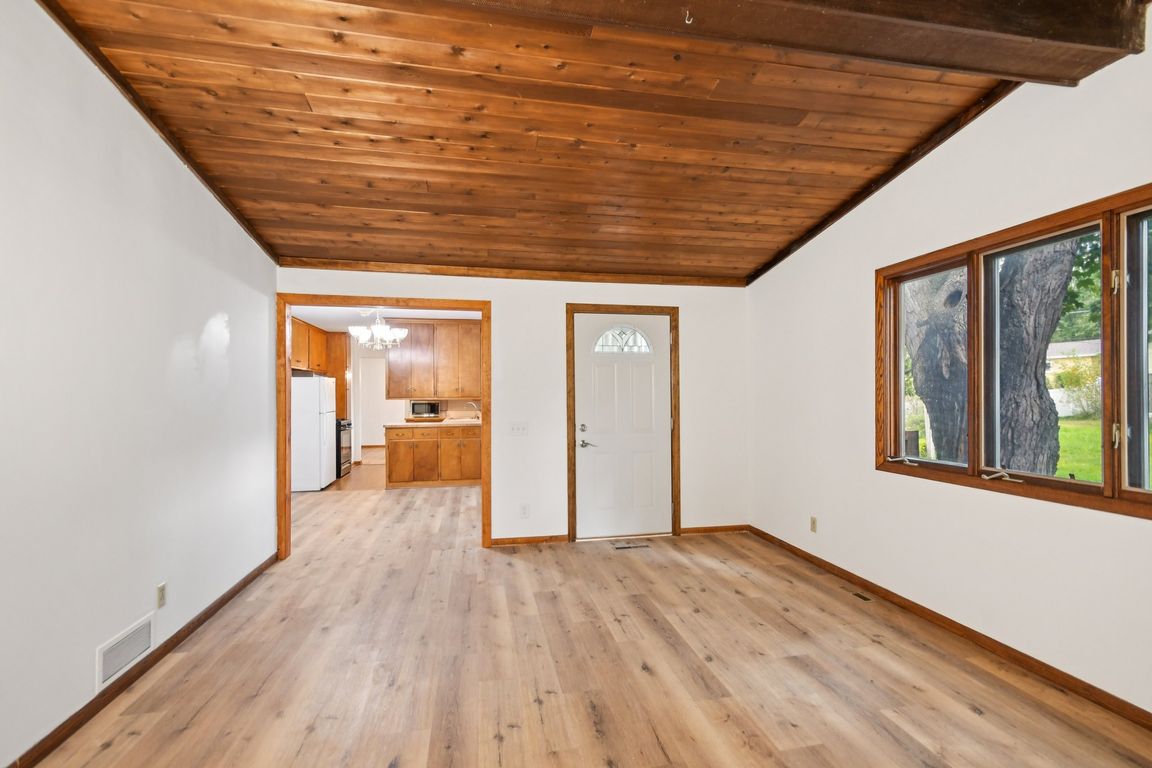
Active
$360,000
4beds
2,684sqft
125 Battle Creek Pl, Saint Paul, MN 55119
4beds
2,684sqft
Single family residence
Built in 1965
7,840 sqft
2 Attached garage spaces
$134 price/sqft
What's special
Cozy brick fireplacePrivate backyardNew dishwasherWooden vaulted ceilingInviting family roomAbundant natural lightNew carpet
Welcome to this charming 4-bedroom, 2-bath home in Saint Paul’s sought after Battle Creek neighborhood! Step inside and you’ll find spacious, light-filled living areas designed for comfort and connection. The living room provides tons of natural light and a cozy brick fireplace. Main floor family room has a wooden vaulted ceiling ...
- 14 hours |
- 152 |
- 5 |
Source: NorthstarMLS as distributed by MLS GRID,MLS#: 6799320
Travel times
Living Room
Kitchen & Informal Dining
Formal Dining Room
Foyer
Family Room
Upper Level Bedroom
Upper Level Bedroom
Upper Level Bedroom
Upper Level Bedroom
Upper Level - Full Size Bathroom
Lower Level - Family Room
Basement - Storage & Laundry
Basement - Workshop
Oversized Backyard
Zillow last checked: 7 hours ago
Listing updated: 20 hours ago
Listed by:
Courtney Atkinson 612-327-1519,
RE/MAX Results,
Brent Peterson 612-685-7882
Source: NorthstarMLS as distributed by MLS GRID,MLS#: 6799320
Facts & features
Interior
Bedrooms & bathrooms
- Bedrooms: 4
- Bathrooms: 2
- Full bathrooms: 1
- 1/2 bathrooms: 1
Rooms
- Room types: Living Room, Dining Room, Family Room, Kitchen, Bedroom 1, Bedroom 2, Bedroom 3, Bedroom 4, Workshop, Storage, Laundry
Bedroom 1
- Level: Upper
- Area: 154 Square Feet
- Dimensions: 14X11
Bedroom 2
- Level: Upper
- Area: 143 Square Feet
- Dimensions: 13x11
Bedroom 3
- Level: Upper
- Area: 100 Square Feet
- Dimensions: 10x10
Bedroom 4
- Level: Upper
- Area: 90 Square Feet
- Dimensions: 10X09
Dining room
- Level: Main
- Area: 110 Square Feet
- Dimensions: 11X10
Family room
- Level: Main
- Area: 266 Square Feet
- Dimensions: 19X14
Family room
- Level: Lower
- Area: 228 Square Feet
- Dimensions: 19X12
Kitchen
- Level: Main
- Area: 209 Square Feet
- Dimensions: 19x11
Laundry
- Level: Lower
- Area: 190 Square Feet
- Dimensions: 19x10
Living room
- Level: Main
- Area: 247 Square Feet
- Dimensions: 19X13
Storage
- Level: Lower
- Area: 170 Square Feet
- Dimensions: 17x10
Workshop
- Level: Lower
- Area: 247 Square Feet
- Dimensions: 19x13
Heating
- Forced Air
Cooling
- Central Air
Appliances
- Included: Dishwasher, Gas Water Heater, Range, Refrigerator
Features
- Basement: Full,Partially Finished,Storage Space
- Number of fireplaces: 2
- Fireplace features: Brick, Family Room, Living Room
Interior area
- Total structure area: 2,684
- Total interior livable area: 2,684 sqft
- Finished area above ground: 1,834
- Finished area below ground: 500
Video & virtual tour
Property
Parking
- Total spaces: 2
- Parking features: Attached, Concrete
- Attached garage spaces: 2
- Details: Garage Dimensions (22x19)
Accessibility
- Accessibility features: None
Features
- Levels: Two
- Stories: 2
- Patio & porch: Deck
Lot
- Size: 7,840.8 Square Feet
- Dimensions: 70 x 115
- Features: Irregular Lot
Details
- Foundation area: 1034
- Parcel number: 022822220066
- Zoning description: Residential-Single Family
Construction
Type & style
- Home type: SingleFamily
- Property subtype: Single Family Residence
Materials
- Brick/Stone, Other, Vinyl Siding, Block, Concrete, Frame
- Roof: Age 8 Years or Less,Pitched
Condition
- Age of Property: 60
- New construction: No
- Year built: 1965
Utilities & green energy
- Electric: Circuit Breakers
- Gas: Natural Gas
- Sewer: City Sewer/Connected
- Water: City Water/Connected
Community & HOA
Community
- Subdivision: Bacchus St Paul Hills
HOA
- Has HOA: No
Location
- Region: Saint Paul
Financial & listing details
- Price per square foot: $134/sqft
- Tax assessed value: $264,500
- Annual tax amount: $3,961
- Date on market: 10/4/2025
- Road surface type: Paved