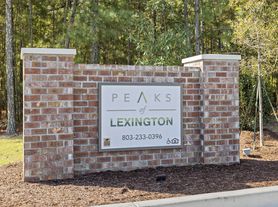Step into a thoughtfully designed home with an open floor plan, creating a seamless flow between spaces. The great room and dining area boast vaulted ceilings adorned with crown molding, enhancing the charm and character of the living space. In the kitchen, discover a breakfast bar, pantry, and additional crown molding, adding a touch of elegance to your culinary haven. The primary suite is a sanctuary of comfort, featuring a spacious shower, a large walk-in closet, and a water closet. The second bedroom offers private access to the hall bathroom, providing a sense of convenience and privacy. Smooth ceilings throughout. Tankless hot water heater for energy efficiency. Sprinkler system for easy lawn maintenance. * RESIDENT BENEFITS PACKAGE Delivers savings and convenience to residents. By applying, Applicant agrees to be enrolled and to pay the applicable cost of $30/month, payable with rent. Not included in advertised rental price. Please call us for more information * Disclaimer: CMLS has not reviewed and, therefore, does not endorse vendors who may appear in listings.
Copyright Consolidated MLS - Columbia, SC. All rights reserved. Information is deemed reliable but not guaranteed.
House for rent
$1,599/mo
125 Bonhomme Cir, Lexington, SC 29072
2beds
1,050sqft
Price may not include required fees and charges.
Singlefamily
Available Mon Jan 26 2026
Central air, ceiling fan
Heated space laundry
1 Attached garage space parking
Heat pump
What's special
- 3 hours |
- -- |
- -- |
Travel times
Looking to buy when your lease ends?
Consider a first-time homebuyer savings account designed to grow your down payment with up to a 6% match & a competitive APY.
Facts & features
Interior
Bedrooms & bathrooms
- Bedrooms: 2
- Bathrooms: 2
- Full bathrooms: 2
Heating
- Heat Pump
Cooling
- Central Air, Ceiling Fan
Appliances
- Included: Dishwasher, Disposal, Oven, Range, Refrigerator, Stove
- Laundry: Heated Space
Features
- Ceiling Fan(s), Eat-in Kitchen, Floors - Carpet, Great Room, Walk In Closet
- Flooring: Carpet
Interior area
- Total interior livable area: 1,050 sqft
Property
Parking
- Total spaces: 1
- Parking features: Attached, Off Street
- Has attached garage: Yes
- Details: Contact manager
Features
- Stories: 1
- Exterior features: Architecture Style: Traditional, Ceiling Fan(s), Eat-in Kitchen, Floors - Carpet, Front Porch - Covered, Garage Attached, Great Room, Heated Space, Lot Features: Sprinkler, Main, Microwave-Built-In, Off Street, Patio, Pets - Yes, Sprinkler, Utilities fee required, Walk In Closet
Details
- Parcel number: 00531001033
Construction
Type & style
- Home type: SingleFamily
- Property subtype: SingleFamily
Condition
- Year built: 2010
Community & HOA
Location
- Region: Lexington
Financial & listing details
- Lease term: 12 Months
Price history
| Date | Event | Price |
|---|---|---|
| 11/20/2025 | Listed for rent | $1,599+6.7%$2/sqft |
Source: Consolidated MLS #622021 | ||
| 12/27/2023 | Listing removed | -- |
Source: Consolidated MLS #575232 | ||
| 12/22/2023 | Listed for rent | $1,499$1/sqft |
Source: Consolidated MLS #575232 | ||
| 12/22/2023 | Listing removed | -- |
Source: Zillow Rentals | ||
| 12/7/2023 | Listed for rent | $1,499+24.9%$1/sqft |
Source: Zillow Rentals | ||
