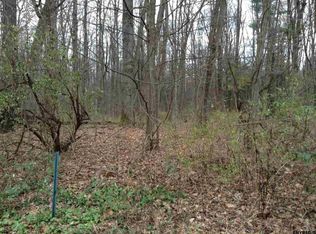Closed
$1,799,900
125 Braim Road, Greenfield Center, NY 12833
3beds
3,570sqft
Single Family Residence, Residential
Built in 2000
5.18 Acres Lot
$1,886,100 Zestimate®
$504/sqft
$3,736 Estimated rent
Home value
$1,886,100
$1.77M - $2.02M
$3,736/mo
Zestimate® history
Loading...
Owner options
Explore your selling options
What's special
Don't miss your opportunity to own this stunning custom home which includes your very own personal lagoon for swimming. This property has a 3570 SF main home & detached 2 car garage w/ in-law apartment above. The main home features open concept living w/ coffered ceiling, stone wood burning fireplace & kitchen w/ Bosch Stainless Steel appliances, butlers pantry, screened porch & expansive custom granite patio overlooking the water, all perfect for entertaining. The 1st floor includes primary w/ en suite & laundry room as well as an office. 2nd floor includes 2 bedrooms, a flex space & storage. The grounds are peaceful and serene with gardens & a waterfall. The in-law apartment above the garage includes full kitchen, living/dining room, bedroom & full bath. Property has automatic generator
Zillow last checked: 8 hours ago
Listing updated: July 15, 2025 at 11:12am
Listed by:
Julie A Bonacio 518-701-5080,
Julie & Co Realty LLC
Bought with:
Lars Huus-Skladzinski, 10401262713
Julie & Co Realty LLC
Source: Global MLS,MLS#: 202517100
Facts & features
Interior
Bedrooms & bathrooms
- Bedrooms: 3
- Bathrooms: 3
- Full bathrooms: 2
- 1/2 bathrooms: 1
Primary bedroom
- Level: First
Bedroom
- Level: Second
Bedroom
- Level: Second
Bedroom
- Description: In Law Apt. Above Garage
- Level: Second
Primary bathroom
- Level: First
Half bathroom
- Level: First
Full bathroom
- Level: Second
Full bathroom
- Description: In Law Apt. Above Garage
- Level: Second
Dining room
- Level: First
Foyer
- Level: First
Great room
- Level: First
Kitchen
- Level: First
Kitchen
- Description: In Law Apt. Above Garage
- Level: Second
Laundry
- Level: First
Living room
- Description: In Law Apt. Above Garage
- Level: Second
Office
- Level: First
Other
- Description: Screened Porch
- Level: First
Other
- Description: Butlers Pantry/Mud Room
- Level: First
Other
- Description: Flex Space
- Level: Second
Heating
- Baseboard, Forced Air, Hot Water, Oil, Propane, Radiant, Radiant Floor, Zoned
Cooling
- Central Air
Appliances
- Included: Dishwasher, Humidifier, Microwave, Oven, Range, Range Hood, Refrigerator, Washer/Dryer
- Laundry: Laundry Room, Main Level
Features
- High Speed Internet, Solid Surface Counters, Walk-In Closet(s), Wall Paneling, Wired for Sound, Built-in Features, Central Vacuum, Crown Molding, Eat-in Kitchen
- Flooring: Carpet, Ceramic Tile, Hardwood
- Doors: French Doors
- Windows: Plantation Shutters, Skylight(s), Blinds
- Basement: Crawl Space,Unfinished
- Number of fireplaces: 1
- Fireplace features: Family Room, Wood Burning
Interior area
- Total structure area: 3,570
- Total interior livable area: 3,570 sqft
- Finished area above ground: 3,570
- Finished area below ground: 0
Property
Parking
- Total spaces: 8
- Parking features: Off Street, Circular Driveway, Detached, Garage Door Opener, Driveway
- Garage spaces: 2
- Has uncovered spaces: Yes
Features
- Patio & porch: Screened, Side Porch, Enclosed, Front Porch, Patio
- Exterior features: Other, Garden, Lighting
- Has spa: Yes
- Spa features: Bath
- Has view: Yes
- View description: Pond
- Has water view: Yes
- Water view: Pond
- Waterfront features: Pond
Lot
- Size: 5.18 Acres
- Features: Secluded, Level, Private, Sprinklers In Front, Sprinklers In Rear, Wooded, Cleared, Garden, Landscaped, Waterfront
Details
- Additional structures: Shed(s)
- Parcel number: 413400 1521102.12
- Special conditions: Standard
Construction
Type & style
- Home type: SingleFamily
- Architectural style: Custom
- Property subtype: Single Family Residence, Residential
Materials
- Cedar, Stone
- Roof: Asphalt
Condition
- New construction: No
- Year built: 2000
Utilities & green energy
- Electric: Circuit Breakers, Generator
- Sewer: Septic Tank
- Water: Other
- Utilities for property: Cable Available
Community & neighborhood
Security
- Security features: Other, Smoke Detector(s), Security System Owned, Carbon Monoxide Detector(s)
Location
- Region: Greenfield Center
Price history
| Date | Event | Price |
|---|---|---|
| 7/15/2025 | Sold | $1,799,900-4%$504/sqft |
Source: | ||
| 5/19/2025 | Pending sale | $1,875,000$525/sqft |
Source: | ||
| 5/12/2025 | Listed for sale | $1,875,000+76.1%$525/sqft |
Source: | ||
| 6/15/2018 | Sold | $1,064,500-7.4%$298/sqft |
Source: | ||
| 4/26/2018 | Pending sale | $1,149,000$322/sqft |
Source: Equitas Realty #173731 Report a problem | ||
Public tax history
| Year | Property taxes | Tax assessment |
|---|---|---|
| 2024 | -- | $743,000 |
| 2023 | -- | $743,000 |
| 2022 | -- | $743,000 |
Find assessor info on the county website
Neighborhood: 12833
Nearby schools
GreatSchools rating
- 8/10Greenfield Elementary SchoolGrades: K-5Distance: 2.7 mi
- 7/10Maple Avenue Middle SchoolGrades: 6-8Distance: 1.9 mi
- 7/10Saratoga Springs High SchoolGrades: 9-12Distance: 2.4 mi
Schools provided by the listing agent
- High: Saratoga Springs
Source: Global MLS. This data may not be complete. We recommend contacting the local school district to confirm school assignments for this home.
