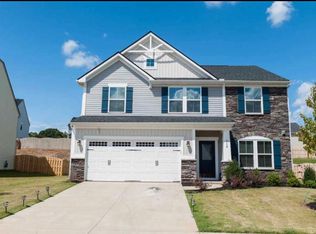Boiling Springs Area-Immaculate 3 bedroom 2.5 bathroom home boasts an open floor plan with 2 car garage on a quiet cul-de-sac behind the gated community of Glen Lake. Upgrades include beautiful Pergo flooring all downstairs, tile in bathrooms & laundry room, huge kitchen island with tons of storage, Energy Star appliances, surround sound in living room, extended driveway, sidewalk & patio with a privacy fenced backyard. This home has two entertaining spaces upstairs & downstairs as well as outdoor living space. The second level has a huge master bedroom with a large walk-in closet & en suite, other bedrooms are spacious with a "his & her"closet and a spacious laundry room on the second level for convenience. You are within walking distance to the community lake, playgrounds and clubhouse. Carpet allowance for upstairs!! Glen Lake is conveniently located to 1-85 in Boiling Springs, in an award winning school district and is close to restaurants, shops and beautiful parks. Schedule a showing today to see all this beautiful home has to offer all it's missing is your' rocking chairs for the back patio.
This property is off market, which means it's not currently listed for sale or rent on Zillow. This may be different from what's available on other websites or public sources.
