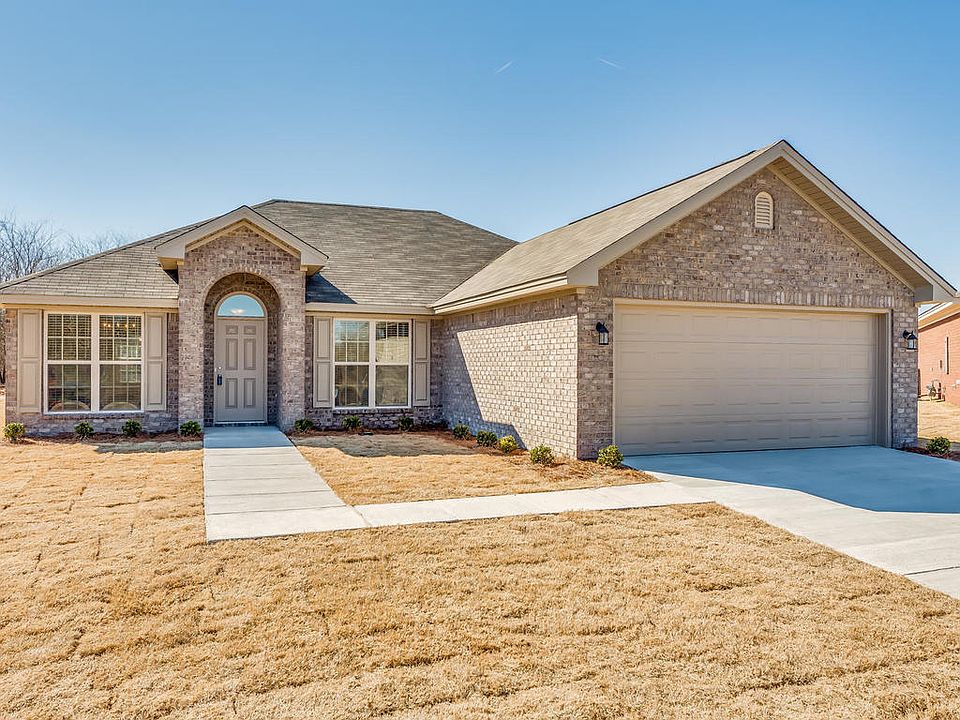Serenity begins when you enter the Sawgrass floor plan. The Sawgrass was built with four well sized bedrooms and two bathrooms. Every square foot of this well thought out floor plan was made for living comfortably. This floor plan boasts an open concept living area for an update and modern style. The living room is the perfect space to enjoy time curled up in front of the tiled woodburning fireplace. While the connected eat in kitchen is well set up for hosting guests with its great layout and workflow. The energy star appliances this eat in kitchen enjoys are ideal for a budding chef or choose to utilize the ample counterspace on the kitchen island if you’re a takeout fan instead. The best part of having four bedrooms to fit everyone’s needs is knowing that the owner’s suite is tucked away and offers itself as a private haven with a walk-in closet that fits every wardrobe. The owner’s suite bathroom is truly a retreat, designed with dual vanity sinks and a separate garden tub so you can soak the day away. When you do decide to leave the sanctuary of your room, you can spend your time blissfully lounging on the poured concrete patio or front porch knowing that this one-story floor plan is low- maintenance and move-in ready. You’ll also have peace of mind knowing that the Sawgrass is equipped with features that keep your monthly utility bills low, like a heat pump hot water heater, spray foam insulation, and double paned low E vinyl windows. Features include: 10' Ceiling in Family Room | Wood Burning Fireplace | Large Kitchen Island with Breakfast Bar | Dining Area & Breakfast Nook; Separate Garden Tub & Shower in Master Bath | Double Vanities in Master | Large Walk-in Closets| Raised Vanities | Hard Tile in Fireplace & Bath: Centrally Wired Command Center | Garage Door Openers: Spray Foam Insulation in All Exterior Walls & Roof Line | Energy Saving Heat Pump Hot Water Heater
New construction
$294,900
125 Brownstone Loop, Deatsville, AL 36022
4beds
1,732sqft
Single Family Residence
Built in 2025
0.28 Acres Lot
$294,900 Zestimate®
$170/sqft
$-- HOA
What's special
Front porchTiled woodburning fireplaceDouble vanities in masterConnected eat in kitchenSeparate garden tubFour well sized bedroomsLarge walk-in closets
- 10 days |
- 11 |
- 0 |
Zillow last checked: 8 hours ago
Listing updated: November 21, 2025 at 06:57am
Listed by:
Ray Culey 334-263-2221,
Goodwyn Building Co., Inc.
Source: MAAR,MLS#: 581517 Originating MLS: Montgomery Area Association Of Realtors
Originating MLS: Montgomery Area Association Of Realtors
Travel times
Schedule tour
Select your preferred tour type — either in-person or real-time video tour — then discuss available options with the builder representative you're connected with.
Open house
Facts & features
Interior
Bedrooms & bathrooms
- Bedrooms: 4
- Bathrooms: 2
- Full bathrooms: 2
Primary bedroom
- Level: First
Bedroom
- Level: First
Bedroom
- Level: First
Bedroom
- Level: First
Bathroom
- Level: First
Bathroom
- Level: First
Dining room
- Level: First
Eat in kitchen
- Level: First
Foyer
- Level: First
Kitchen
- Level: First
Living room
- Level: First
Utility room
- Level: First
Heating
- Heat Pump
Cooling
- Ceiling Fan(s), Heat Pump
Appliances
- Included: Dishwasher, Electric Cooktop, Electric Oven, Electric Water Heater, Disposal, Microwave, Plumbed For Ice Maker
- Laundry: Washer Hookup, Dryer Hookup
Features
- Tray Ceiling(s), Double Vanity, Garden Tub/Roman Tub, High Ceilings, Pull Down Attic Stairs, Separate Shower, Walk-In Closet(s), Window Treatments, Breakfast Bar, Programmable Thermostat
- Flooring: Carpet, Plank, Tile, Vinyl
- Doors: Insulated Doors
- Windows: Blinds, Double Pane Windows
- Attic: Pull Down Stairs
- Number of fireplaces: 1
- Fireplace features: One
Interior area
- Total interior livable area: 1,732 sqft
Property
Parking
- Total spaces: 2
- Parking features: Attached, Garage
- Attached garage spaces: 2
Features
- Levels: One
- Stories: 1
- Patio & porch: Patio
- Exterior features: Patio
- Pool features: None
Lot
- Size: 0.28 Acres
- Dimensions: 72 x 141 x 101 x 193
- Features: Outside City Limits, Level, Subdivision
- Topography: Level
Details
- Parcel number: 15 05 22 0 001 004.043
Construction
Type & style
- Home type: SingleFamily
- Architectural style: One Story
- Property subtype: Single Family Residence
Materials
- Brick, Vinyl Siding, Foam Insulation
- Foundation: Slab
Condition
- Under Construction
- New construction: Yes
- Year built: 2025
Details
- Builder model: Sawgrass
- Builder name: Goodwyn Building Co. Inc.
- Warranty included: Yes
Utilities & green energy
- Sewer: Septic Tank
- Water: Public
- Utilities for property: Cable Available, Electricity Available, High Speed Internet Available
Green energy
- Energy efficient items: Doors, Insulation, Windows
Community & HOA
Community
- Security: Fire Alarm
- Subdivision: Brownstone
HOA
- Has HOA: No
Location
- Region: Deatsville
Financial & listing details
- Price per square foot: $170/sqft
- Date on market: 11/11/2025
- Cumulative days on market: 8 days
- Listing terms: Cash,Conventional,FHA,VA Loan
- Road surface type: Paved
About the community
Discover Brownstone, a thoughtfully planned community in the quiet charm of Elmore, Alabama, just minutes from shopping, dining, and outdoor recreation at Lake Jordan and the Coosa River. Each Goodwyn Building home offers a spacious, open-concept layout with bright kitchens, granite countertops, and energy-efficient appliances, plus a luxurious owner's suite with a soaking tub and dual vanities. With two or three well sized secondary bedrooms, flexible living space, and quality features like spray foam insulation, Low-E windows, and a heat pump water heater, Brownstone homes are built for comfort, efficiency, and low-maintenance living. It's more than a neighborhood, it's a place to put down roots.
16 Miles from Maxwell Airforce Base

2939 Chestnut Street, Montgomery, AL 36107
Source: Goodwyn Building