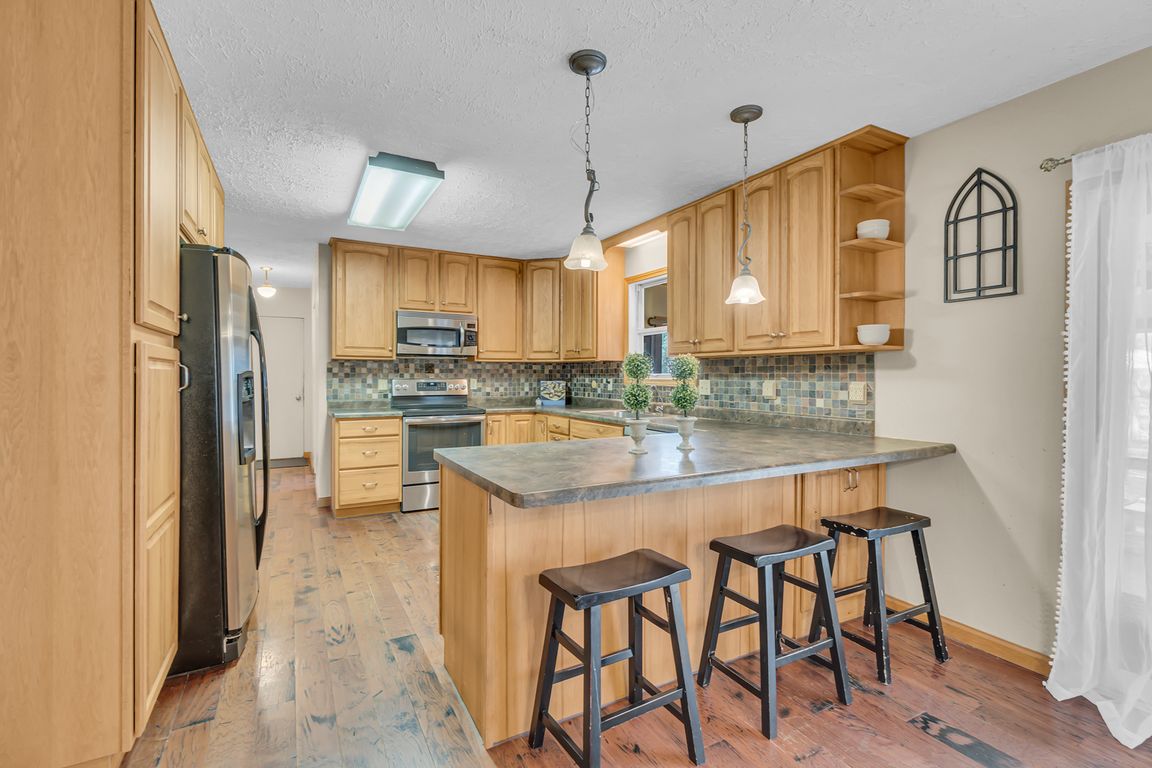
Active
$229,900
4beds
1,512sqft
125 Burr Oak Dr, Spring Arbor, MI 49283
4beds
1,512sqft
Single family residence
Built in 1976
0.35 Acres
1 Garage space
$152 price/sqft
What's special
Oversized detached garageQuiet tree-lined streetPrimary suiteGenerous living spacesBright year-round sunroomMultiple shedsPicture window
Welcome to 125 Burr Oak Drive—just steps from the beautiful Spring Arbor University campus on a quiet, tree-lined street. This 4-bedroom, 2.5-bath ranch offers generous living spaces all on one level. The massive living room with its picture window overlooks the park-like front yard, while a bright year-round sunroom provides an ...
- 5 days |
- 742 |
- 59 |
Source: MichRIC,MLS#: 25057273
Travel times
Living Room
Kitchen
Primary Bedroom
Zillow last checked: 8 hours ago
Listing updated: November 09, 2025 at 11:36pm
Listed by:
JENIFER SCANLON 734-664-6789,
The Brokerage House 517-788-8733,
Kristen King 517-240-3836,
The Brokerage House
Source: MichRIC,MLS#: 25057273
Facts & features
Interior
Bedrooms & bathrooms
- Bedrooms: 4
- Bathrooms: 3
- Full bathrooms: 2
- 1/2 bathrooms: 1
- Main level bedrooms: 4
Primary bedroom
- Level: Main
- Area: 175.54
- Dimensions: 13.10 x 13.40
Bedroom 3
- Level: Main
- Area: 125.46
- Dimensions: 12.30 x 10.20
Bedroom 4
- Level: Main
- Area: 133.28
- Dimensions: 9.80 x 13.60
Primary bathroom
- Description: 7.1x7.10
- Level: Main
- Area: 36.21
- Dimensions: 7.10 x 5.10
Bonus room
- Description: Sun Room
- Level: Main
- Area: 335.49
- Dimensions: 21.10 x 15.90
Dining room
- Level: Main
- Area: 137.76
- Dimensions: 11.20 x 12.30
Kitchen
- Level: Main
- Area: 131.61
- Dimensions: 10.70 x 12.30
Laundry
- Level: Main
- Area: 64.61
- Dimensions: 9.10 x 7.10
Living room
- Level: Main
- Area: 312.93
- Dimensions: 18.30 x 17.10
Office
- Level: Main
- Area: 140.14
- Dimensions: 9.10 x 15.40
Heating
- Forced Air
Appliances
- Included: Dishwasher, Disposal, Dryer, Microwave, Oven, Refrigerator, Washer
- Laundry: Laundry Room, Main Level
Features
- Eat-in Kitchen
- Basement: Crawl Space
- Has fireplace: No
Interior area
- Total structure area: 1,512
- Total interior livable area: 1,512 sqft
Video & virtual tour
Property
Parking
- Total spaces: 1
- Parking features: Garage Faces Side, Garage Faces Rear, Detached, Attached
- Garage spaces: 1
Features
- Stories: 1
Lot
- Size: 0.35 Acres
- Dimensions: 100 x 152 x 100 x 157
- Features: Level, Shrubs/Hedges
Details
- Additional structures: Second Garage, Shed(s)
- Parcel number: 160122100600
Construction
Type & style
- Home type: SingleFamily
- Architectural style: Ranch
- Property subtype: Single Family Residence
Materials
- Vinyl Siding
Condition
- New construction: No
- Year built: 1976
Utilities & green energy
- Sewer: Public Sewer
- Water: Public
- Utilities for property: Natural Gas Connected
Community & HOA
Location
- Region: Spring Arbor
Financial & listing details
- Price per square foot: $152/sqft
- Tax assessed value: $85,541
- Annual tax amount: $3,293
- Date on market: 11/7/2025
- Listing terms: Cash,Conventional
- Road surface type: Paved