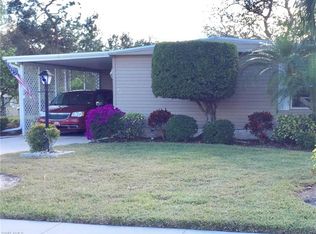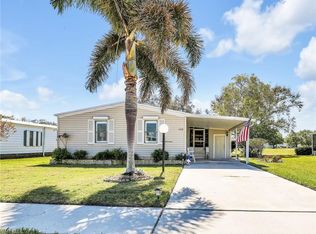Sold for $187,500 on 11/14/25
$187,500
125 Calais CT, NAPLES, FL 34112
2beds
1,321sqft
Manufactured Home
Built in 1986
6,098.4 Square Feet Lot
$186,600 Zestimate®
$142/sqft
$2,370 Estimated rent
Home value
$186,600
$168,000 - $207,000
$2,370/mo
Zestimate® history
Loading...
Owner options
Explore your selling options
What's special
Looking for an affordable place to call home in Riviera Golf Estates? Take a look at this 1986 2 bedroom, 2 bath home on a quiet side street! Carport replaced in 2018, roof in 2011 and new A/C yesterday! Lots of potential in this unique floor plan. Spacious kitchen, Living room and a large family room. Needs some updating. Yes, you own the land! HOA 418 per quarter .Relax in the salt water pool with lap lanes and enjoy our spacious clubhouse. Lots to do here,shuffleboard, pickleball,tennis and bocce. We have our own fitness room, library,and billiards room. All this 4 miles from 5TH Ave.and beautiful beaches!
Zillow last checked: 8 hours ago
Listing updated: July 26, 2024 at 07:39am
Listed by:
Susan Owens 508-941-4387,
Premiere Plus Realty Company
Bought with:
Susan Owens
Premiere Plus Realty Company
Source: SWFLMLS,MLS#: 224024551 Originating MLS: Naples
Originating MLS: Naples
Facts & features
Interior
Bedrooms & bathrooms
- Bedrooms: 2
- Bathrooms: 2
- Full bathrooms: 2
Bedroom
- Features: Split Bedrooms
Dining room
- Features: Breakfast Bar, Dining - Living
Heating
- Central
Cooling
- Central Air
Appliances
- Included: Dishwasher, Dryer, Range, Refrigerator, Washer
Features
- Built-In Cabinets, Walk-In Closet(s), Window Coverings, Guest Bath, Guest Room
- Flooring: Carpet, Vinyl
- Windows: Window Coverings, Shutters - Manual
- Has fireplace: No
- Furnished: Yes
Interior area
- Total structure area: 1,321
- Total interior livable area: 1,321 sqft
Property
Parking
- Total spaces: 1
- Parking features: Attached Carport
- Carport spaces: 1
Features
- Stories: 1
- Exterior features: Storage
- Pool features: Community
- Has view: Yes
- View description: Landscaped Area
- Waterfront features: None
Lot
- Size: 6,098 sqft
- Features: Regular
Details
- Additional structures: Tennis Court(s), Storage
- Parcel number: 70222960000
Construction
Type & style
- Home type: MobileManufactured
- Architectural style: Ranch
- Property subtype: Manufactured Home
Materials
- Aluminum Siding
- Roof: Metal
Condition
- New construction: No
- Year built: 1986
Utilities & green energy
- Water: Central
Community & neighborhood
Community
- Community features: Clubhouse, Pool, Fitness Center, Street Lights, Tennis Court(s), Non-Gated
Location
- Region: Naples
- Subdivision: RIVIERA GOLF ESTATES
HOA & financial
HOA
- Has HOA: No
- HOA fee: $1,672 annually
- Amenities included: Billiard Room, Bocce Court, Clubhouse, Pool, Community Room, Fitness Center, Library, Pickleball, Shuffleboard Court, Streetlight, Tennis Court(s)
Other
Other facts
- Road surface type: Paved
Price history
| Date | Event | Price |
|---|---|---|
| 11/14/2025 | Sold | $187,500-16.6%$142/sqft |
Source: Public Record | ||
| 6/2/2025 | Price change | $224,900-2.2%$170/sqft |
Source: | ||
| 3/21/2025 | Price change | $229,900-2.1%$174/sqft |
Source: | ||
| 2/3/2025 | Listed for sale | $234,900+30.5%$178/sqft |
Source: | ||
| 7/24/2024 | Sold | $180,000-9.5%$136/sqft |
Source: | ||
Public tax history
| Year | Property taxes | Tax assessment |
|---|---|---|
| 2024 | $597 +76.5% | $70,181 +3% |
| 2023 | $338 -3.1% | $68,137 +3% |
| 2022 | $349 -2.6% | $66,152 +3% |
Find assessor info on the county website
Neighborhood: 34112
Nearby schools
GreatSchools rating
- 7/10Lely Elementary SchoolGrades: PK-5Distance: 3 mi
- 8/10East Naples Middle SchoolGrades: 6-8Distance: 2.2 mi
- 5/10Lely High SchoolGrades: 9-12Distance: 2.3 mi
Sell for more on Zillow
Get a free Zillow Showcase℠ listing and you could sell for .
$186,600
2% more+ $3,732
With Zillow Showcase(estimated)
$190,332
