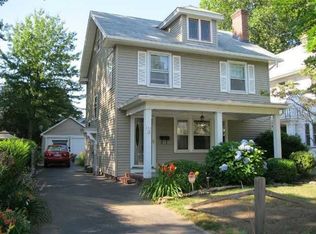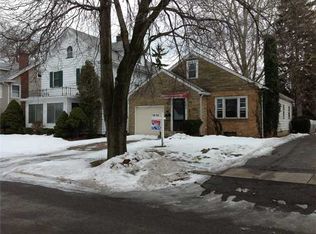Closed
$237,000
125 Charlton Rd, Rochester, NY 14617
3beds
1,581sqft
Single Family Residence
Built in 1920
10,454.4 Square Feet Lot
$244,600 Zestimate®
$150/sqft
$2,556 Estimated rent
Home value
$244,600
$230,000 - $259,000
$2,556/mo
Zestimate® history
Loading...
Owner options
Explore your selling options
What's special
Welcome to 125 Charlton Rd in the heart of West Irondequoit! This charming 3-bedroom, 1-bath colonial offers the perfect blend of character, comfort, and updates. Step inside to a bright enclosed front porch, ideal for morning coffee or evening relaxation. The spacious main level features high ceilings and a large living room, formal dining room, and a kitchen with plenty of cabinet storage and counter space, perfect for home chefs.
The cozy family room offers a wood-burning stove that will be sure to keep you warm on the cold winter days and a sliding glass door that opens to a fully fenced backyard, a private patio, ideal for entertaining or simply enjoying the outdoors. On the other side of the home is a covered porch to relax and listen to the rain or shade from the sun.
Upstairs, you'll find three comfortable bedrooms with ample closet space and a full bath with a newer vanity and tub, offering both functionality and modern appeal.
Additional highlights include a 2-car detached garage, double-wide driveway, and recent updates such as a tear-off roof (2022) and new gutters. The furnace and central AC were installed in 2009, ensuring year-round comfort.
Don't miss this opportunity to own a move-in ready home in a desirable neighborhood close to parks, schools, and amenities! All offers to be reviewed on Tuesday, May 20th at 2PM.
Zillow last checked: 8 hours ago
Listing updated: August 05, 2025 at 11:13am
Listed by:
Julie Ohmann 585-279-8279,
RE/MAX Plus
Bought with:
Jamie E. Cobb, 10401323165
RE/MAX Plus
Source: NYSAMLSs,MLS#: R1606281 Originating MLS: Rochester
Originating MLS: Rochester
Facts & features
Interior
Bedrooms & bathrooms
- Bedrooms: 3
- Bathrooms: 2
- Full bathrooms: 1
- 1/2 bathrooms: 1
Heating
- Gas, Forced Air
Cooling
- Central Air
Appliances
- Included: Dryer, Gas Oven, Gas Range, Gas Water Heater, Microwave, Refrigerator, Washer
- Laundry: In Basement
Features
- Ceiling Fan(s), Separate/Formal Dining Room, Separate/Formal Living Room, Kitchen Island, Other, See Remarks, Sliding Glass Door(s)
- Flooring: Hardwood, Luxury Vinyl, Varies
- Doors: Sliding Doors
- Windows: Thermal Windows
- Basement: Full
- Number of fireplaces: 1
Interior area
- Total structure area: 1,581
- Total interior livable area: 1,581 sqft
Property
Parking
- Total spaces: 2
- Parking features: Detached, Garage, Driveway
- Garage spaces: 2
Features
- Patio & porch: Covered, Patio, Porch
- Exterior features: Blacktop Driveway, Enclosed Porch, Fully Fenced, Porch, Patio
- Fencing: Full
Lot
- Size: 10,454 sqft
- Dimensions: 80 x 135
- Features: Rectangular, Rectangular Lot, Residential Lot
Details
- Parcel number: 2634000761400001048000
- Special conditions: Standard
Construction
Type & style
- Home type: SingleFamily
- Architectural style: Colonial,Historic/Antique,Two Story
- Property subtype: Single Family Residence
Materials
- Stucco, Wood Siding
- Foundation: Block
- Roof: Shingle
Condition
- Resale
- Year built: 1920
Utilities & green energy
- Electric: Circuit Breakers
- Sewer: Connected
- Water: Connected, Public
- Utilities for property: Sewer Connected, Water Connected
Green energy
- Energy efficient items: Windows
Community & neighborhood
Location
- Region: Rochester
- Subdivision: Charlton Estates
Other
Other facts
- Listing terms: Cash,Conventional,FHA,VA Loan
Price history
| Date | Event | Price |
|---|---|---|
| 8/4/2025 | Sold | $237,000+21.6%$150/sqft |
Source: | ||
| 5/24/2025 | Pending sale | $194,900$123/sqft |
Source: | ||
| 5/21/2025 | Contingent | $194,900$123/sqft |
Source: | ||
| 5/15/2025 | Listed for sale | $194,900+30%$123/sqft |
Source: | ||
| 9/21/2020 | Sold | $149,900$95/sqft |
Source: | ||
Public tax history
| Year | Property taxes | Tax assessment |
|---|---|---|
| 2024 | -- | $160,000 |
| 2023 | -- | $160,000 +23.6% |
| 2022 | -- | $129,500 |
Find assessor info on the county website
Neighborhood: 14617
Nearby schools
GreatSchools rating
- 9/10Briarwood SchoolGrades: K-3Distance: 0.3 mi
- 6/10Dake Junior High SchoolGrades: 7-8Distance: 0.7 mi
- 8/10Irondequoit High SchoolGrades: 9-12Distance: 0.7 mi
Schools provided by the listing agent
- District: West Irondequoit
Source: NYSAMLSs. This data may not be complete. We recommend contacting the local school district to confirm school assignments for this home.

