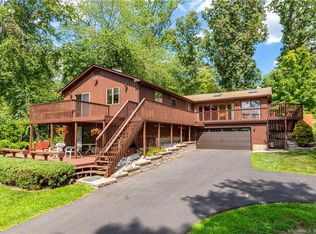Sold for $545,000
$545,000
125 Cheney Road, Marlborough, CT 06447
5beds
2,458sqft
Single Family Residence
Built in 1957
0.55 Acres Lot
$550,700 Zestimate®
$222/sqft
$3,488 Estimated rent
Home value
$550,700
$501,000 - $600,000
$3,488/mo
Zestimate® history
Loading...
Owner options
Explore your selling options
What's special
Lake side living! Welcome to this beautifully remodeled ranch-style home with in-law or income potential complete with a separate entrance and ample storage space! This unique opportunity boasts beautiful views of Lake Terramuggus from both the primary suite and the enclosed sun room, along with private beach access. On the main level you will discover 3 bedrooms (including a primary suite), 2 full bathrooms, living room, dining room, kitchen, and laundry. The lower level offers 2 additional bedrooms, full bathroom, living room, eat-in kitchenette, and laundry hook up plumbed and vented in. Some updates to the property include: new roof in 2020, new well in 2024, central air conditioning in 2024, brand new appliances in 2025. This property perfectly combines comfort, style, and versatility, making it an ideal home. Additional unfinished rooms include a large 15'x14' workshop and a 26'x14' spacious storage room. A 26'x14' single car garage along with a large shed on the premises are also included. Don't miss your chance-schedule your private tour today! agent related to seller.
Zillow last checked: 8 hours ago
Listing updated: December 12, 2025 at 12:41pm
Listed by:
Jamie Smigel jamiesmigel.ct@gmail.com,
Carl Guild & Associates 860-474-3500
Bought with:
Jamie Smigel, RES.0817299
Carl Guild & Associates
Source: Smart MLS,MLS#: 24125649
Facts & features
Interior
Bedrooms & bathrooms
- Bedrooms: 5
- Bathrooms: 3
- Full bathrooms: 3
Primary bedroom
- Features: Bedroom Suite, Full Bath, Tub w/Shower, Walk-In Closet(s), Hardwood Floor
- Level: Main
- Area: 420 Square Feet
- Dimensions: 15 x 28
Bedroom
- Features: Hardwood Floor
- Level: Main
- Area: 132 Square Feet
- Dimensions: 11 x 12
Bedroom
- Features: Hardwood Floor
- Level: Main
- Area: 132 Square Feet
- Dimensions: 11 x 12
Bedroom
- Features: Walk-In Closet(s), Wall/Wall Carpet
- Level: Lower
- Area: 132 Square Feet
- Dimensions: 11 x 12
Bedroom
- Features: Wall/Wall Carpet
- Level: Lower
- Area: 187 Square Feet
- Dimensions: 11 x 17
Bathroom
- Features: Tub w/Shower, Tile Floor
- Level: Main
- Area: 56 Square Feet
- Dimensions: 7 x 8
Bathroom
- Features: Stall Shower, Tile Floor
- Level: Lower
- Area: 40 Square Feet
- Dimensions: 4 x 10
Dining room
- Features: Hardwood Floor
- Level: Main
- Area: 300 Square Feet
- Dimensions: 12 x 25
Kitchen
- Features: Remodeled, Eating Space, Tile Floor
- Level: Main
- Area: 132 Square Feet
- Dimensions: 11 x 12
Kitchen
- Features: Laminate Floor
- Level: Lower
- Area: 88 Square Feet
- Dimensions: 8 x 11
Living room
- Features: Hardwood Floor, Tile Floor
- Level: Main
- Area: 435 Square Feet
- Dimensions: 15 x 29
Living room
- Features: Tile Floor
- Level: Lower
- Area: 154 Square Feet
- Dimensions: 11 x 14
Sun room
- Features: Wall/Wall Carpet
- Level: Main
- Area: 297 Square Feet
- Dimensions: 11 x 27
Heating
- Hot Water, Oil
Cooling
- Central Air
Appliances
- Included: Electric Range, Microwave, Refrigerator, Dishwasher, Washer, Dryer, Water Heater
- Laundry: Lower Level, Main Level
Features
- Open Floorplan
- Basement: Full
- Attic: Walk-up
- Has fireplace: No
Interior area
- Total structure area: 2,458
- Total interior livable area: 2,458 sqft
- Finished area above ground: 1,730
- Finished area below ground: 728
Property
Parking
- Total spaces: 1
- Parking features: Attached
- Attached garage spaces: 1
Features
- Has view: Yes
- View description: Water
- Has water view: Yes
- Water view: Water
- Waterfront features: Walk to Water, Beach Access, Association Required
Lot
- Size: 0.55 Acres
Details
- Parcel number: 2223769
- Zoning: R
Construction
Type & style
- Home type: SingleFamily
- Architectural style: Ranch
- Property subtype: Single Family Residence
Materials
- Vinyl Siding
- Foundation: Concrete Perimeter
- Roof: Asphalt
Condition
- New construction: No
- Year built: 1957
Utilities & green energy
- Sewer: Public Sewer
- Water: Well
Community & neighborhood
Community
- Community features: Lake, Medical Facilities, Park, Playground, Public Rec Facilities
Location
- Region: Marlborough
HOA & financial
HOA
- Has HOA: Yes
- HOA fee: $185 annually
- Amenities included: Lake/Beach Access
Price history
| Date | Event | Price |
|---|---|---|
| 12/9/2025 | Sold | $545,000-0.7%$222/sqft |
Source: | ||
| 11/3/2025 | Pending sale | $549,000$223/sqft |
Source: | ||
| 10/27/2025 | Price change | $549,000-8.3%$223/sqft |
Source: | ||
| 10/12/2025 | Price change | $599,000-7.7%$244/sqft |
Source: | ||
| 9/10/2025 | Listed for sale | $649,000-7.2%$264/sqft |
Source: | ||
Public tax history
| Year | Property taxes | Tax assessment |
|---|---|---|
| 2025 | $5,786 +5% | $153,300 +1% |
| 2024 | $5,510 +4.5% | $151,830 |
| 2023 | $5,273 -2.3% | $151,830 |
Find assessor info on the county website
Neighborhood: 06447
Nearby schools
GreatSchools rating
- 7/10Elmer Thienes-Mary Hall Elementary SchoolGrades: PK-6Distance: 1 mi
- 7/10Rham Middle SchoolGrades: 7-8Distance: 5.4 mi
- 9/10Rham High SchoolGrades: 9-12Distance: 5.5 mi
Get pre-qualified for a loan
At Zillow Home Loans, we can pre-qualify you in as little as 5 minutes with no impact to your credit score.An equal housing lender. NMLS #10287.
Sell with ease on Zillow
Get a Zillow Showcase℠ listing at no additional cost and you could sell for —faster.
$550,700
2% more+$11,014
With Zillow Showcase(estimated)$561,714
