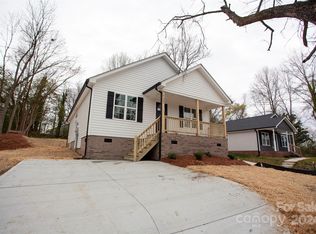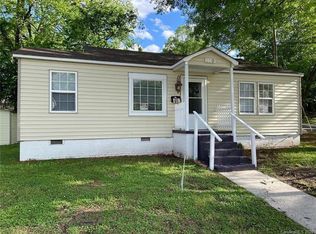Closed
$276,500
125 Chestnut Dr SW, Concord, NC 28025
3beds
1,180sqft
Single Family Residence
Built in 2024
0.09 Acres Lot
$278,100 Zestimate®
$234/sqft
$1,802 Estimated rent
Home value
$278,100
$253,000 - $303,000
$1,802/mo
Zestimate® history
Loading...
Owner options
Explore your selling options
What's special
New Construction, quality finishes and upgrades galore for under $300k, we don't expect it to last long, make your way over to see if its waiting on you. Ceiling fans with lights at great room and all bedrooms. Primary suite includes 36" fiberglass shower. LED lights at kitchen and throughout. Granite countertops and backsplash in kitchen and bathrooms. Undermount stainless steel sink in kitchen with disposal. Lazy Susan. White cabinets with shaker style doors. Stainless steel appliances. 35 year dimensional shingles with ridge vent. Black aluminum gutters provide both protection and decorative accenting. Brick piers with painted wood porch posts. Front porch and rear patio. Make your plans to check this one out!!!
Schools are correct as reported the day of listing. Redistricting plan is in place for the 2024-25 year and shows the elementary school changing to R. Brown McAllister. All listed info is correct as reported at listing but should be verified by the buyer/agent.
Zillow last checked: 8 hours ago
Listing updated: June 25, 2024 at 12:35pm
Listing Provided by:
Margaret Dabbs margaret.dabbs@allentate.com,
Allen Tate Concord
Bought with:
Ray Morton
Morton Malloy Realty
Source: Canopy MLS as distributed by MLS GRID,MLS#: 4113843
Facts & features
Interior
Bedrooms & bathrooms
- Bedrooms: 3
- Bathrooms: 2
- Full bathrooms: 2
- Main level bedrooms: 3
Primary bedroom
- Level: Main
Primary bedroom
- Level: Main
Bedroom s
- Level: Main
Bedroom s
- Level: Main
Bathroom full
- Level: Main
Bathroom full
- Level: Main
Dining room
- Level: Main
Dining room
- Level: Main
Great room
- Level: Main
Great room
- Level: Main
Kitchen
- Level: Main
Kitchen
- Level: Main
Laundry
- Level: Main
Laundry
- Level: Main
Heating
- Heat Pump
Cooling
- Central Air
Appliances
- Included: Dishwasher, Disposal, Electric Oven, Electric Range, Electric Water Heater, Microwave
- Laundry: Electric Dryer Hookup, Laundry Room, Washer Hookup
Features
- Flooring: Carpet, Vinyl
- Doors: Insulated Door(s)
- Windows: Insulated Windows
- Has basement: No
Interior area
- Total structure area: 1,180
- Total interior livable area: 1,180 sqft
- Finished area above ground: 1,180
- Finished area below ground: 0
Property
Parking
- Total spaces: 2
- Parking features: Driveway
- Uncovered spaces: 2
Features
- Levels: One
- Stories: 1
- Patio & porch: Front Porch, Patio
Lot
- Size: 0.09 Acres
- Dimensions: 66 x 66
- Features: Corner Lot
Details
- Parcel number: 56209505110000
- Zoning: RC
- Special conditions: Standard
Construction
Type & style
- Home type: SingleFamily
- Architectural style: Transitional
- Property subtype: Single Family Residence
Materials
- Vinyl
- Foundation: Slab
- Roof: Shingle
Condition
- New construction: Yes
- Year built: 2024
Details
- Builder name: Gary W Laton LLC
Utilities & green energy
- Sewer: Public Sewer
- Water: City
- Utilities for property: Cable Available
Community & neighborhood
Location
- Region: Concord
- Subdivision: None
Other
Other facts
- Listing terms: Cash,Conventional,FHA,VA Loan
- Road surface type: Concrete, Paved
Price history
| Date | Event | Price |
|---|---|---|
| 6/25/2024 | Sold | $276,500-0.5%$234/sqft |
Source: | ||
| 2/29/2024 | Listed for sale | $277,900$236/sqft |
Source: | ||
Public tax history
| Year | Property taxes | Tax assessment |
|---|---|---|
| 2024 | $1,376 +1466.1% | $138,120 +1818.3% |
| 2023 | $88 | $7,200 |
| 2022 | $88 | $7,200 |
Find assessor info on the county website
Neighborhood: Logan
Nearby schools
GreatSchools rating
- 7/10W M Irvin ElementaryGrades: PK-5Distance: 1.8 mi
- 2/10Concord MiddleGrades: 6-8Distance: 2 mi
- 5/10Concord HighGrades: 9-12Distance: 2 mi
Schools provided by the listing agent
- Elementary: W.M. Irvin
- Middle: Concord
- High: Concord
Source: Canopy MLS as distributed by MLS GRID. This data may not be complete. We recommend contacting the local school district to confirm school assignments for this home.
Get a cash offer in 3 minutes
Find out how much your home could sell for in as little as 3 minutes with a no-obligation cash offer.
Estimated market value
$278,100
Get a cash offer in 3 minutes
Find out how much your home could sell for in as little as 3 minutes with a no-obligation cash offer.
Estimated market value
$278,100


