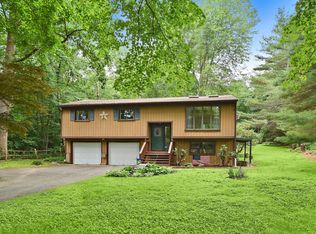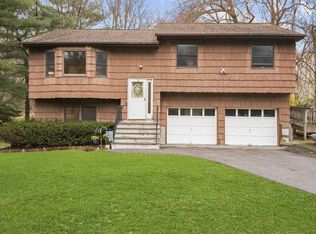Opportunity Awaits! This 4 Bed/2 Bath Ranch is perfect for a person(s) with vision!! The bones of this home are strong. Highlights include hardwood floors throughout, Central air, roof, deck, boiler and above ground oil tank. This spacious ranch offers exceptional space and large bedrooms. Master bedroom has full bath, additional room used as a huge walk in pantry. Sycamore park, Putnam golf course and Dixon Lake with owners lake rites less than a mile away !! Located in the scenic Hudson River Valley where you will find many farms, recreation areas and historic landmarks. Shopping and dining are minutes away. Tax star deduction is $1050.41 off the taxes !!
This property is off market, which means it's not currently listed for sale or rent on Zillow. This may be different from what's available on other websites or public sources.

