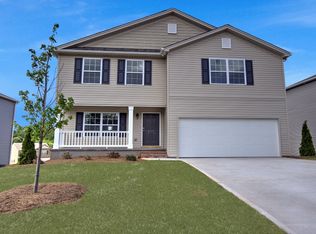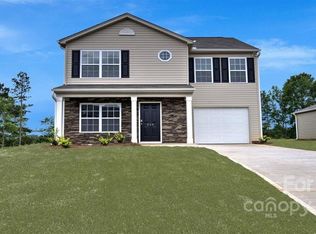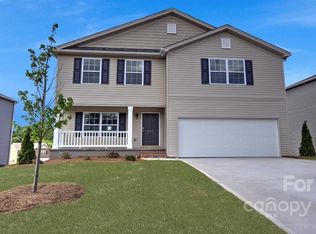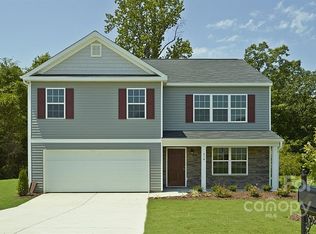Closed
$449,890
125 Colt St, Candler, NC 28715
3beds
2,196sqft
Single Family Residence
Built in 2023
0.14 Acres Lot
$459,600 Zestimate®
$205/sqft
$2,859 Estimated rent
Home value
$459,600
$437,000 - $483,000
$2,859/mo
Zestimate® history
Loading...
Owner options
Explore your selling options
What's special
NEW CONSTRUCTION the VIVIAN floor plan boasts a perfect L-shape design to direct entertaining from the centrally located kitchen which allows for perfect viewing into the living or dining room. Host a board game in the dining room or the next super-bowl party, this design is sure to keep the kitchen busy and your guests entertained. Also, on those chilly nights cozy up by the fireplace and enjoy the warm ambiance. The upstairs bedrooms are generously sized with walk-in closets and space for everyone to relax. For added convenience, the laundry room is located upstairs so no fighting the laundry basket going up the stairs or making multiple trips. Another wonderful feature to mention is the roughed in basement awaiting your imagination and future extra living space. Hamrick Farms is close to I-26 and I-40 and just a short trip to downtown Asheville!
Zillow last checked: 8 hours ago
Listing updated: November 17, 2023 at 04:19pm
Listing Provided by:
Melody Hinkle mlhinkle@drhorton.com,
DR Horton Inc
Bought with:
Jody Whitehurst
Town and Mountain Realty
Source: Canopy MLS as distributed by MLS GRID,MLS#: 4015353
Facts & features
Interior
Bedrooms & bathrooms
- Bedrooms: 3
- Bathrooms: 3
- Full bathrooms: 2
- 1/2 bathrooms: 1
Primary bedroom
- Level: Upper
Bedroom s
- Level: Upper
Bedroom s
- Level: Upper
Bathroom full
- Level: Upper
Bathroom full
- Level: Upper
Bathroom half
- Level: Main
Breakfast
- Level: Main
Dining room
- Level: Main
Family room
- Level: Main
Kitchen
- Level: Main
Laundry
- Level: Upper
Loft
- Level: Upper
Heating
- Heat Pump
Cooling
- Heat Pump
Appliances
- Included: Dishwasher, Electric Range, Microwave
- Laundry: Upper Level
Features
- Kitchen Island, Open Floorplan, Pantry, Vaulted Ceiling(s)(s), Walk-In Closet(s), Whirlpool
- Flooring: Carpet, Linoleum, Vinyl
- Basement: Unfinished
- Attic: Pull Down Stairs
- Fireplace features: Family Room, Propane
Interior area
- Total structure area: 2,196
- Total interior livable area: 2,196 sqft
- Finished area above ground: 2,196
- Finished area below ground: 0
Property
Parking
- Parking features: Driveway, Garage on Main Level
- Has garage: Yes
- Has uncovered spaces: Yes
Features
- Levels: Two
- Stories: 2
Lot
- Size: 0.14 Acres
Details
- Parcel number: 961726777800000
- Zoning: RES
- Special conditions: Standard
Construction
Type & style
- Home type: SingleFamily
- Property subtype: Single Family Residence
Materials
- Vinyl
Condition
- New construction: Yes
- Year built: 2023
Utilities & green energy
- Sewer: Public Sewer
- Water: City
Community & neighborhood
Location
- Region: Candler
- Subdivision: Hamrick Farms
HOA & financial
HOA
- Has HOA: Yes
- HOA fee: $190 quarterly
- Association name: Lifestyle Property Management
- Association phone: 828-348-0682
Other
Other facts
- Listing terms: Cash,Conventional,FHA,VA Loan
- Road surface type: Concrete
Price history
| Date | Event | Price |
|---|---|---|
| 11/17/2023 | Sold | $449,890$205/sqft |
Source: | ||
| 5/24/2023 | Pending sale | $449,890$205/sqft |
Source: | ||
| 3/31/2023 | Listed for sale | $449,890$205/sqft |
Source: | ||
Public tax history
Tax history is unavailable.
Neighborhood: 28715
Nearby schools
GreatSchools rating
- 7/10Sand Hill-Venable ElementaryGrades: PK-4Distance: 0.9 mi
- 6/10Enka MiddleGrades: 7-8Distance: 0.5 mi
- 6/10Enka HighGrades: 9-12Distance: 1.8 mi
Schools provided by the listing agent
- Elementary: Sand Hill-Venable/Enka
- Middle: Enka
Source: Canopy MLS as distributed by MLS GRID. This data may not be complete. We recommend contacting the local school district to confirm school assignments for this home.
Get a cash offer in 3 minutes
Find out how much your home could sell for in as little as 3 minutes with a no-obligation cash offer.
Estimated market value
$459,600
Get a cash offer in 3 minutes
Find out how much your home could sell for in as little as 3 minutes with a no-obligation cash offer.
Estimated market value
$459,600



