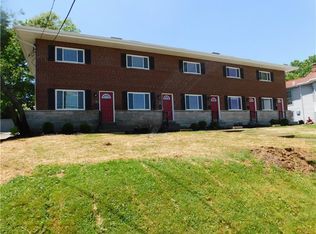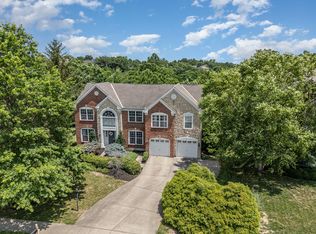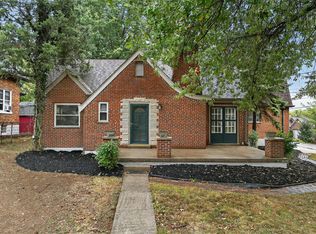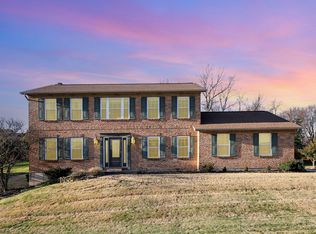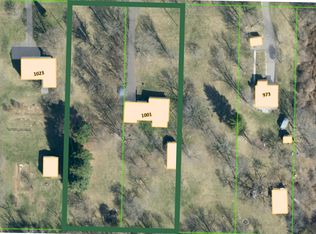**OPEN HOUSE SUNDAY NOV 9, 11-1** Step into a piece of history, meticulously renovated from top to bottom, where timeless character and modern convenience come together seamlessly. This stunning 4‑bedroom, 3.5‑bathroom historic residence offers approximately 3,700 square feet of living space and rests upon a sprawling double, buildable lot, providing room to relax and entertain. Inside, every detail has been thoughtfully attended to. The layout boasts new drywall, plumbing, and electrical throughout, complemented by all-new ductwork and HVAC, including a new A/C and a mini-split for the 3rd floor. Rich, refinished hardwood flooring graces the first and second levels, while plush new carpet adds comfort to the third floor. The kitchen is a chef's dream, featuring a spacious island, new cabinetry, and high-end LG appliances. New windows throughout. The first-floor laundry and mudroom provide everyday convenience, and the walk-in closets and security system add peace of mind. The bathrooms have been completely updated with elegant finishes making every space feel like a spa-like retreat. Additional buildings, including a 196 sq. ft. shed shed and an 896 sq ft garage
Pending
Price cut: $24.9K (10/31)
$475,000
125 Commonwealth Ave, Erlanger, KY 41018
4beds
3,700sqft
Est.:
Single Family Residence, Residential
Built in 1900
-- sqft lot
$-- Zestimate®
$128/sqft
$-- HOA
What's special
- 44 days |
- 686 |
- 14 |
Zillow last checked: 8 hours ago
Listing updated: November 13, 2025 at 07:12pm
Listed by:
Tonya Holt McMahon 513-886-5087,
eXp Realty LLC
Source: NKMLS,MLS#: 636782
Facts & features
Interior
Bedrooms & bathrooms
- Bedrooms: 4
- Bathrooms: 4
- Full bathrooms: 3
- 1/2 bathrooms: 1
Primary bedroom
- Features: Carpet Flooring, Walk-In Closet(s), Bath Adjoins, Dressing Area, Ceiling Fan(s)
- Level: Third
- Area: 456
- Dimensions: 19 x 24
Bedroom 2
- Features: Walk-In Closet(s), Bath Adjoins, Ceiling Fan(s), Hardwood Floors
- Level: Second
- Area: 330
- Dimensions: 15 x 22
Bedroom 3
- Features: Ceiling Fan(s), Hardwood Floors
- Level: Second
- Area: 143
- Dimensions: 13 x 11
Bedroom 4
- Features: Ceiling Fan(s), Hardwood Floors
- Level: Second
- Area: 154
- Dimensions: 14 x 11
Breakfast room
- Features: Hardwood Floors, Bow Window(s)
- Level: First
- Area: 64
- Dimensions: 8 x 8
Kitchen
- Features: Kitchen Island, Eat-in Kitchen, Wood Cabinets, Solid Surface Counters, Recessed Lighting, Hardwood Floors
- Level: First
- Area: 294
- Dimensions: 14 x 21
Laundry
- Features: Utility Sink, Tile Flooring
- Level: First
- Area: 130
- Dimensions: 13 x 10
Living room
- Features: Fireplace(s), Ceiling Fan(s), Hardwood Floors
- Level: First
- Area: 364
- Dimensions: 14 x 26
Heating
- Has Heating (Unspecified Type)
Cooling
- Central Air
Appliances
- Included: Gas Cooktop, Gas Oven, Dishwasher, Dryer, Microwave, Refrigerator, Washer
Features
- Windows: Double Hung
- Basement: Full
- Number of fireplaces: 1
- Fireplace features: Inoperable
Interior area
- Total structure area: 3,700
- Total interior livable area: 3,700 sqft
Property
Parking
- Total spaces: 4
- Parking features: Driveway, Garage, Off Street
- Garage spaces: 4
- Has uncovered spaces: Yes
Features
- Levels: Three Or More
- Stories: 3
Details
- Parcel number: 0034034006.00
Construction
Type & style
- Home type: SingleFamily
- Architectural style: Traditional
- Property subtype: Single Family Residence, Residential
Materials
- Brick
- Foundation: Block
- Roof: Shingle
Condition
- New construction: No
- Year built: 1900
Utilities & green energy
- Sewer: Public Sewer
- Water: Public
Community & HOA
HOA
- Has HOA: No
Location
- Region: Erlanger
Financial & listing details
- Price per square foot: $128/sqft
- Tax assessed value: $55,000
- Annual tax amount: $795
- Date on market: 10/27/2025
- Cumulative days on market: 138 days
Estimated market value
Not available
Estimated sales range
Not available
Not available
Price history
Price history
| Date | Event | Price |
|---|---|---|
| 11/14/2025 | Pending sale | $475,000$128/sqft |
Source: | ||
| 10/31/2025 | Price change | $475,000-5%$128/sqft |
Source: | ||
| 10/2/2025 | Listed for sale | $499,900-4.8%$135/sqft |
Source: | ||
| 10/1/2025 | Listing removed | $525,000$142/sqft |
Source: | ||
| 9/12/2025 | Price change | $525,000-4.5%$142/sqft |
Source: | ||
Public tax history
Public tax history
| Year | Property taxes | Tax assessment |
|---|---|---|
| 2022 | $795 -1.5% | $55,000 |
| 2021 | $807 -22.9% | $55,000 |
| 2020 | $1,047 | $55,000 |
Find assessor info on the county website
BuyAbility℠ payment
Est. payment
$2,380/mo
Principal & interest
$1842
Property taxes
$372
Home insurance
$166
Climate risks
Neighborhood: 41018
Nearby schools
GreatSchools rating
- 5/10Lindeman Elementary SchoolGrades: K-5Distance: 0.7 mi
- 4/10Tichenor Middle SchoolGrades: 6-8Distance: 0.3 mi
- 7/10Lloyd High SchoolGrades: 9-12Distance: 0.3 mi
Schools provided by the listing agent
- Elementary: AJ Lindeman Elementary
- Middle: Tichenor Middle School
- High: Lloyd High
Source: NKMLS. This data may not be complete. We recommend contacting the local school district to confirm school assignments for this home.
- Loading
