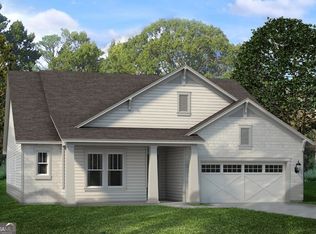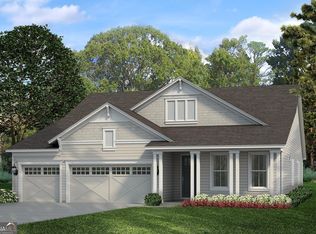Closed
$534,900
125 Conway Trl, Hoschton, GA 30548
3beds
4,118sqft
Single Family Residence
Built in 2024
8,276.4 Square Feet Lot
$532,100 Zestimate®
$130/sqft
$-- Estimated rent
Home value
$532,100
$458,000 - $617,000
Not available
Zestimate® history
Loading...
Owner options
Explore your selling options
What's special
* **NEW CONSTRUCTION, MOVE-IN READY, FIR FLOOR PLAN Cresswind Georgia at Twin Lakes Metro Atlanta award winning 55+ Active Adult Communities.**This corner home near the lake features 3 Bedroom and 2 Bath, along with a 2-car Garage that includes a 4-foot extension. Enjoy the southwest exposure from the Lanai. The Kitchen is equipped with a 30" gas 5-burner cooktop, cabinet crown moulding, quartz countertops, EVP flooring, under cabinet lighting, and a stainless steel single bowl undermount sink. The Owner's Bath boasts a frameless shower, while the laundry room includes convenient wall cabinets. Additional highlights include tray ceilings, no homes behind the property, and a fireplace in a Great Room.We are minutes from historic downtown Hoschton and Braselton. Easy access to Atlanta and less than an hour from some of the State's best destinations, including the Blue Ridge Mountains, Lake Lanier, Athens, and more. Our community has Georgia's Largest Private Pickleball Complex, a resident's exclusive clubhouse with an indoor heated senior Olympic size pool, presentation kitchen, ballroom, state-of-the-art fitness center, bandshell, and various other indoor and outdoor amenities including a full-time Lifestyle Director. Our new construction, single level homes are designed for low maintenance living with lawn care included. Our designer finishes are carefully selected. They include a gourmet kitchen with quartz countertops, a brick raised fireplace in the great room, and a large walk-in frameless shower in the owner's suite bathroom. The CYPRESS is architecturally designed for functional pathways between gathering spaces ensuring entertaining is a breeze. The open concept allows for unencumbered communication from the eat in kitchen to the great room, making the kitchen the heart of the home! See Move-in Ready inventory Cresswind Georgia At Twin Lakes | Kolter Homes
Zillow last checked: 8 hours ago
Listing updated: March 31, 2025 at 05:36am
Listed by:
Joe Hawkins 404-323-1711,
Engel & Völkers Atlanta
Bought with:
Joe Hawkins, 259615
Engel & Völkers Atlanta
Source: GAMLS,MLS#: 10403970
Facts & features
Interior
Bedrooms & bathrooms
- Bedrooms: 3
- Bathrooms: 2
- Full bathrooms: 2
- Main level bathrooms: 2
- Main level bedrooms: 3
Kitchen
- Features: Kitchen Island, Walk-in Pantry
Heating
- Central
Cooling
- Central Air
Appliances
- Included: Dishwasher, Disposal, Microwave
- Laundry: Other
Features
- High Ceilings, Master On Main Level, Tray Ceiling(s), Walk-In Closet(s)
- Flooring: Laminate
- Windows: Storm Window(s)
- Basement: None
- Number of fireplaces: 1
- Common walls with other units/homes: No Common Walls
Interior area
- Total structure area: 4,118
- Total interior livable area: 4,118 sqft
- Finished area above ground: 1,762
- Finished area below ground: 2,356
Property
Parking
- Total spaces: 2
- Parking features: Attached, Garage, Garage Door Opener
- Has attached garage: Yes
Features
- Levels: One
- Stories: 1
- Has view: Yes
- View description: Lake
- Has water view: Yes
- Water view: Lake
- Body of water: None
Lot
- Size: 8,276 sqft
- Features: Other
Details
- Parcel number: 1210100
Construction
Type & style
- Home type: SingleFamily
- Architectural style: Traditional
- Property subtype: Single Family Residence
Materials
- Other
- Foundation: Slab
- Roof: Other
Condition
- Under Construction
- New construction: Yes
- Year built: 2024
Details
- Warranty included: Yes
Utilities & green energy
- Sewer: Public Sewer
- Water: Public
- Utilities for property: Cable Available, Electricity Available, High Speed Internet, Natural Gas Available, Phone Available, Sewer Available, Underground Utilities, Water Available
Community & neighborhood
Security
- Security features: Gated Community, Smoke Detector(s)
Community
- Community features: Clubhouse, Fitness Center, Gated, Lake, Pool, Retirement Community, Sidewalks, Street Lights, Tennis Court(s)
Senior living
- Senior community: Yes
Location
- Region: Hoschton
- Subdivision: CRESSWIND AT TWIN LAKES
HOA & financial
HOA
- Has HOA: Yes
- HOA fee: $3,228 annually
- Services included: Maintenance Grounds, Security, Swimming, Tennis
Other
Other facts
- Listing agreement: Exclusive Right To Sell
- Listing terms: Cash,Conventional,FHA,VA Loan
Price history
| Date | Event | Price |
|---|---|---|
| 3/27/2025 | Sold | $534,900-1.8%$130/sqft |
Source: | ||
| 2/3/2025 | Pending sale | $544,900$132/sqft |
Source: | ||
| 10/29/2024 | Listed for sale | $544,900$132/sqft |
Source: | ||
Public tax history
Tax history is unavailable.
Neighborhood: 30548
Nearby schools
GreatSchools rating
- 6/10West Jackson Intermediate SchoolGrades: PK-5Distance: 1.8 mi
- 7/10West Jackson Middle SchoolGrades: 6-8Distance: 4.4 mi
- 7/10Jackson County High SchoolGrades: 9-12Distance: 5 mi
Schools provided by the listing agent
- Elementary: West Jackson
- Middle: West Jackson
- High: Jackson County
Source: GAMLS. This data may not be complete. We recommend contacting the local school district to confirm school assignments for this home.
Get a cash offer in 3 minutes
Find out how much your home could sell for in as little as 3 minutes with a no-obligation cash offer.
Estimated market value
$532,100
Get a cash offer in 3 minutes
Find out how much your home could sell for in as little as 3 minutes with a no-obligation cash offer.
Estimated market value
$532,100

