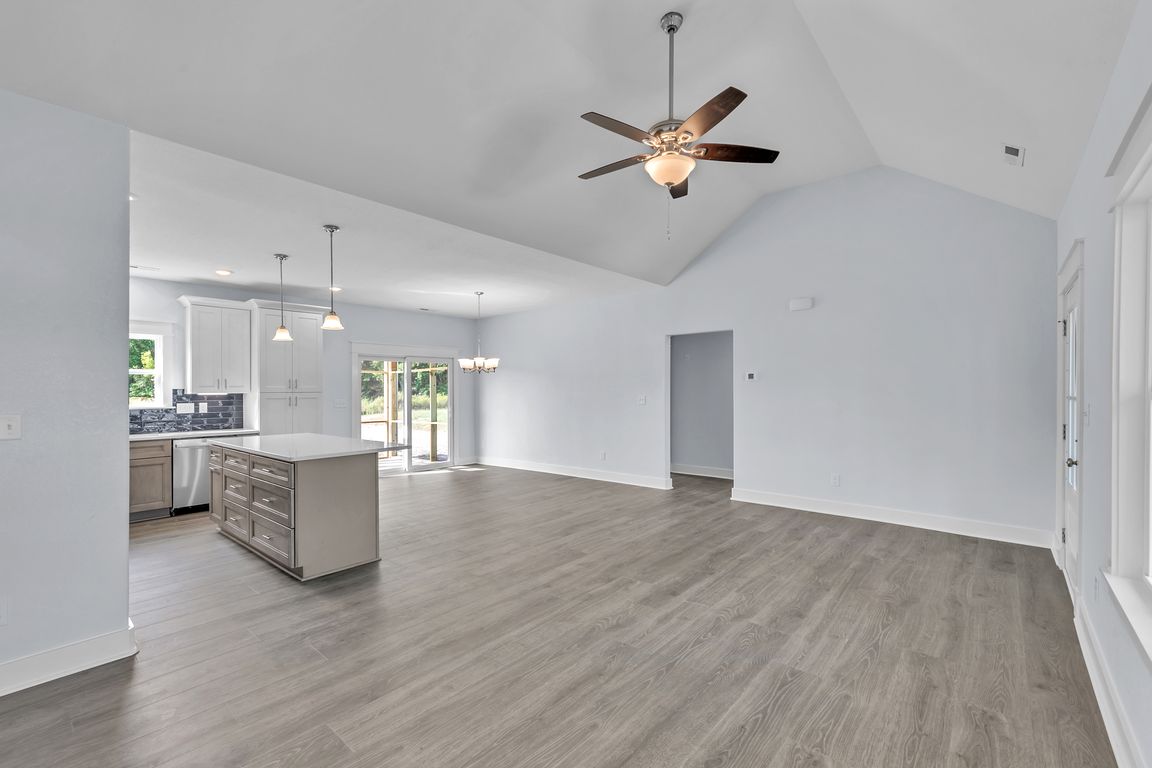Open: Thu 12pm-4pm

New construction
$459,950
3beds
1,900sqft
125 Copper Run Loop, South Mills, NC 27976
3beds
1,900sqft
Single family residence
Built in 2025
2 Attached garage spaces
$242 price/sqft
$30 monthly HOA fee
What's special
Open floor planCenter islandGranite counter topsLarge yardSpacious great roomSoft close cabinets
TOO BE BUILT. Discover THE DARBY MODEL at Keeter Barn Landing. Craftsman style ranch with 3 bedrooms, a FROG and a 2 car garage. Primary bedroom features an ensuite with tub, separate shower and double vanity. This split floor plan has 2 guest bedrooms on the opposite side of the home ...
- 182 days |
- 113 |
- 2 |
Source: REIN Inc.,MLS#: 10587849
Living Room
Kitchen
Primary Bedroom
Zillow last checked: 8 hours ago
Listing updated: December 09, 2025 at 07:30pm
Listed by:
Diana Brink,
A Better Way Realty Inc. 757-424-9007
Source: REIN Inc.,MLS#: 10587849
Facts & features
Interior
Bedrooms & bathrooms
- Bedrooms: 3
- Bathrooms: 2
- Full bathrooms: 2
Rooms
- Room types: 1st Floor BR, 1st Floor Primary BR, Attic, Breakfast Area, PBR with Bath, Utility Room
Primary bedroom
- Level: First
Heating
- Electric, Programmable Thermostat, Zoned
Cooling
- Central Air, Zoned
Appliances
- Included: Dishwasher, ENERGY STAR Qualified Appliances, Microwave, Electric Range, Refrigerator, Electric Water Heater
- Laundry: Dryer Hookup, Washer Hookup
Features
- Walk-In Closet(s), Ceiling Fan(s)
- Flooring: Carpet, Laminate/LVP
- Has fireplace: No
Interior area
- Total interior livable area: 1,900 sqft
Property
Parking
- Total spaces: 2
- Parking features: Garage Att 2 Car, Off Street, Garage Door Opener
- Attached garage spaces: 2
Features
- Stories: 1
- Patio & porch: Patio, Porch
- Pool features: None
- Fencing: None
- Waterfront features: Not Waterfront
Details
- Parcel number: 01.7080.03.30.8370.0000
- Zoning: SFM
Construction
Type & style
- Home type: SingleFamily
- Architectural style: Contemp,Ranch
- Property subtype: Single Family Residence
Materials
- Vinyl Siding
- Foundation: Slab
- Roof: Asphalt Shingle
Condition
- New construction: Yes
- Year built: 2025
Utilities & green energy
- Sewer: Septic Tank
- Water: City/County
Community & HOA
Community
- Subdivision: All Others Area 210
HOA
- Has HOA: Yes
- Amenities included: Other
- HOA fee: $30 monthly
Location
- Region: South Mills
Financial & listing details
- Price per square foot: $242/sqft
- Annual tax amount: $300
- Date on market: 6/11/2025
Price history
Price history is unavailable.
Public tax history
Tax history is unavailable.
BuyAbility℠ payment
Est. payment
$2,637/mo
Principal & interest
$2208
Property taxes
$238
Other costs
$191
Estimated market value
$437,000 - $483,000
$460,100
Climate risks
Explore flood, wildfire, and other predictive climate risk information for this property on First Street®️.
Nearby schools
GreatSchools rating
- 4/10Camden Intermediate SchoolGrades: 4-6Distance: 13.7 mi
- 5/10Camden MiddleGrades: 7-8Distance: 12.6 mi
- 5/10Camden County High SchoolGrades: 9-12Distance: 14.3 mi
Schools provided by the listing agent
- Elementary: Grandy Primary
- Middle: Camden Middle
- High: Camden County
Source: REIN Inc.. This data may not be complete. We recommend contacting the local school district to confirm school assignments for this home.