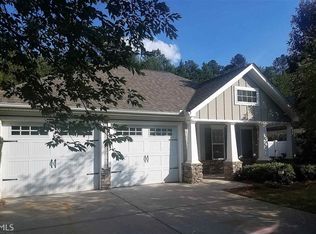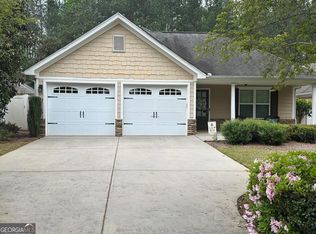Closed
$310,000
125 Cottage Club Dr, Locust Grove, GA 30248
3beds
2,109sqft
Single Family Residence
Built in 2006
10,018.8 Square Feet Lot
$307,300 Zestimate®
$147/sqft
$2,176 Estimated rent
Home value
$307,300
$292,000 - $323,000
$2,176/mo
Zestimate® history
Loading...
Owner options
Explore your selling options
What's special
BACK ON MARKET! NO FAULT OF SELLER! BUYER'S FINANCING FELL THROUGH! NEW ROOF INSTALLED! HERON BAY! Amazingly unique, move in ready, 3 bedroom, 3 full baths Ranch style home featuring a welcoming front porch, Casita/in-law suite, screened porch, garden area and more. This open concept floor plan has new LVP flooring, carpet, garbage disposal and dishwasher. Family room with fireplace, gorgeous sunroom/sitting room leading outside to the back patio for you to enjoy tranquil views of the private fenced backyard. The 3rd bedroom is in the Casita (small house) with its own separate entrance from the gated Courtyard Breezeway, includes large walk-in closet and full bath perfect for guests or an office. Spacious Master Bedroom, double vanities, soaking tub, separate shower and large walk-in closet. Lawn Maintenance, pest control, and garbage pick-up is included in HOA.
Zillow last checked: 8 hours ago
Listing updated: September 03, 2024 at 02:20pm
Listed by:
Natalie T Bates 404-966-3140,
Keller Williams Realty Atl. Partners
Bought with:
Ria Shannon, 397561
Orchard Brokerage, LLC
Source: GAMLS,MLS#: 10313496
Facts & features
Interior
Bedrooms & bathrooms
- Bedrooms: 3
- Bathrooms: 3
- Full bathrooms: 3
- Main level bathrooms: 3
- Main level bedrooms: 3
Dining room
- Features: Dining Rm/Living Rm Combo
Kitchen
- Features: Breakfast Area, Breakfast Bar, Pantry
Heating
- Central, Forced Air
Cooling
- Ceiling Fan(s), Central Air, Electric, Gas
Appliances
- Included: Dishwasher, Oven/Range (Combo), Refrigerator
- Laundry: Laundry Closet
Features
- Double Vanity, High Ceilings, Master On Main Level, Roommate Plan, Separate Shower, Split Bedroom Plan, Walk-In Closet(s)
- Flooring: Carpet, Hardwood, Vinyl
- Basement: None
- Number of fireplaces: 1
- Fireplace features: Factory Built, Family Room, Gas Starter
Interior area
- Total structure area: 2,109
- Total interior livable area: 2,109 sqft
- Finished area above ground: 2,109
- Finished area below ground: 0
Property
Parking
- Parking features: Attached, Garage, Garage Door Opener, Parking Pad
- Has attached garage: Yes
- Has uncovered spaces: Yes
Features
- Levels: One
- Stories: 1
- Patio & porch: Patio, Porch, Screened
- Fencing: Fenced
Lot
- Size: 10,018 sqft
- Features: Level, Private
Details
- Parcel number: 201A01055
- Special conditions: Covenants/Restrictions
Construction
Type & style
- Home type: SingleFamily
- Architectural style: Ranch
- Property subtype: Single Family Residence
Materials
- Other
- Foundation: Slab
- Roof: Composition
Condition
- Resale
- New construction: No
- Year built: 2006
Utilities & green energy
- Sewer: Public Sewer
- Water: Public
- Utilities for property: Cable Available, Electricity Available, High Speed Internet, Natural Gas Available, Phone Available, Sewer Available, Sewer Connected, Underground Utilities, Water Available
Community & neighborhood
Security
- Security features: Security System
Community
- Community features: Clubhouse, Golf, Playground, Pool, Sidewalks, Street Lights, Tennis Court(s)
Location
- Region: Locust Grove
- Subdivision: The Cottages of Heron Bay
HOA & financial
HOA
- Has HOA: Yes
- HOA fee: $1,170 annually
- Services included: Maintenance Grounds, Management Fee, Pest Control, Reserve Fund, Swimming, Tennis, Trash
Other
Other facts
- Listing agreement: Exclusive Right To Sell
- Listing terms: Cash,Conventional,FHA,VA Loan
Price history
| Date | Event | Price |
|---|---|---|
| 9/3/2024 | Sold | $310,000-3.1%$147/sqft |
Source: | ||
| 8/12/2024 | Pending sale | $319,900$152/sqft |
Source: | ||
| 8/12/2024 | Contingent | $319,900$152/sqft |
Source: | ||
| 7/18/2024 | Price change | $319,900+3.2%$152/sqft |
Source: | ||
| 6/13/2024 | Pending sale | $309,900$147/sqft |
Source: | ||
Public tax history
| Year | Property taxes | Tax assessment |
|---|---|---|
| 2024 | $2,929 -0.2% | $130,702 |
| 2023 | $2,934 +15% | $130,702 +21.2% |
| 2022 | $2,552 +24.1% | $107,856 +30.6% |
Find assessor info on the county website
Neighborhood: 30248
Nearby schools
GreatSchools rating
- 4/10Jordan Hill Road Elementary SchoolGrades: PK-5Distance: 4.9 mi
- 3/10Kennedy Road Middle SchoolGrades: 6-8Distance: 5.3 mi
- 4/10Spalding High SchoolGrades: 9-12Distance: 7.8 mi
Schools provided by the listing agent
- Elementary: Jordan Hill Road
- Middle: Kennedy Road
- High: Spalding
Source: GAMLS. This data may not be complete. We recommend contacting the local school district to confirm school assignments for this home.
Get a cash offer in 3 minutes
Find out how much your home could sell for in as little as 3 minutes with a no-obligation cash offer.
Estimated market value
$307,300
Get a cash offer in 3 minutes
Find out how much your home could sell for in as little as 3 minutes with a no-obligation cash offer.
Estimated market value
$307,300

