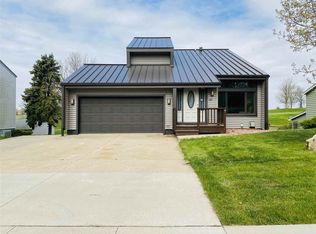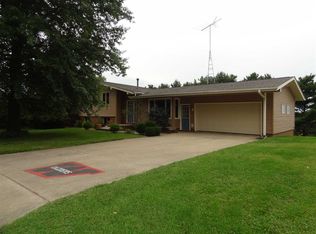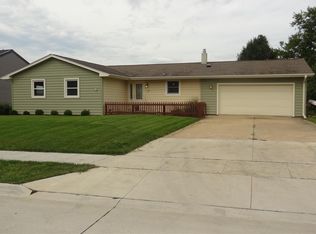Fantastic home set in a quiet family friendly neighborhood. Master bedroom with balcony over looks the golf course & beautiful country views. 2 living areas with fireplace. Kitchen/Dining combo with island. Fantastic deck views.Lower level just completed with new flooring,textures & lighting.Garage with additional heated garage 26x28 Man Cave. This is a must see! Motivated Sellers!! Willing to work with the buyer's agent.
This property is off market, which means it's not currently listed for sale or rent on Zillow. This may be different from what's available on other websites or public sources.


