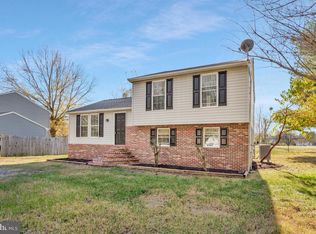Sold for $369,000
$369,000
125 Cove Point Rd, Lusby, MD 20657
4beds
1,620sqft
Single Family Residence
Built in 1986
10,018.8 Square Feet Lot
$385,400 Zestimate®
$228/sqft
$2,499 Estimated rent
Home value
$385,400
$366,000 - $405,000
$2,499/mo
Zestimate® history
Loading...
Owner options
Explore your selling options
What's special
$10,000 CREDIT GIVEN (at asking price) SPEND IT HOW EVER YOU WANT! CLOSING HELP ETC. Welcome home, to this completely renovated and remodeled 3(4) bedroom home. The sellers did not miss a thing when it comes to detail in the home. From the custom trim and baseboards, shaker cabinet, black fixtures, stainless appliances, high end fixtures and QUARTZ countertops to the spacious, totally fenced in back yard, right on the Chesapeake Hills Golf Course, you will be impressed with the finishes inside this stylish home. In the bathrooms you will find mosaic tiles, shiplap, butcher block and a floating vessel sink. The seller pulled out all the stops when designing this home. You will find sherwin Williams paint throughout the home, a slight grey on the ceilings and interior doors with a complimentary white shade on the walls with accent colors in various rooms. These subtle yet stunning choices tie the whole home together beautifully. Under your feet you find luxury vinyl and and upgraded carpet (44grade fiber and 9lb padding) up the stairs and into all of the bedrooms, including the one on the main floor. You will find shaker style cabinets in the kitchen, a dishwasher and microwave are included in addition to the stove and refrigerator. The walk in pantry has an automatic light and is large enough for a stock pile of mason jars or your crock pop collection. New front door, back door, brand new siding and upper roof (roof replaced about 3.5yrs ago). This home has the cleanest , driest crawl space I have ever seen!! Pictures coming soon but you MUST SEE THIS ONE!!!
Zillow last checked: 8 hours ago
Listing updated: March 22, 2024 at 05:03pm
Listed by:
Sandy Fullerton 443-370-8875,
RE/MAX United Real Estate
Bought with:
Delaney Burgess, 668108
RE/MAX United Real Estate
Source: Bright MLS,MLS#: MDCA2014154
Facts & features
Interior
Bedrooms & bathrooms
- Bedrooms: 4
- Bathrooms: 2
- Full bathrooms: 1
- 1/2 bathrooms: 1
- Main level bathrooms: 1
- Main level bedrooms: 1
Basement
- Area: 0
Heating
- Heat Pump, Electric
Cooling
- Central Air, Ceiling Fan(s), Electric
Appliances
- Included: Electric Water Heater
Features
- Has basement: No
- Has fireplace: No
Interior area
- Total structure area: 1,620
- Total interior livable area: 1,620 sqft
- Finished area above ground: 1,620
- Finished area below ground: 0
Property
Parking
- Parking features: Driveway
- Has uncovered spaces: Yes
Accessibility
- Accessibility features: None
Features
- Levels: Two
- Stories: 2
- Pool features: None
Lot
- Size: 10,018 sqft
Details
- Additional structures: Above Grade, Below Grade
- Parcel number: 0501176781
- Zoning: R-1
- Special conditions: Standard
Construction
Type & style
- Home type: SingleFamily
- Architectural style: Colonial
- Property subtype: Single Family Residence
Materials
- Vinyl Siding
- Foundation: Crawl Space
Condition
- New construction: No
- Year built: 1986
Utilities & green energy
- Sewer: Private Septic Tank
- Water: Public
Community & neighborhood
Location
- Region: Lusby
- Subdivision: None Available
Other
Other facts
- Listing agreement: Exclusive Right To Sell
- Ownership: Fee Simple
Price history
| Date | Event | Price |
|---|---|---|
| 3/22/2024 | Sold | $369,000$228/sqft |
Source: | ||
| 2/19/2024 | Contingent | $369,000$228/sqft |
Source: | ||
| 1/23/2024 | Listed for sale | $369,000+123.6%$228/sqft |
Source: | ||
| 10/13/2023 | Sold | $165,000-5.7%$102/sqft |
Source: | ||
| 9/23/2023 | Pending sale | $175,000+66.8%$108/sqft |
Source: | ||
Public tax history
| Year | Property taxes | Tax assessment |
|---|---|---|
| 2025 | $2,928 +8.2% | $271,333 +8.2% |
| 2024 | $2,706 +13.1% | $250,767 +8.9% |
| 2023 | $2,392 +2.6% | $230,200 |
Find assessor info on the county website
Neighborhood: 20657
Nearby schools
GreatSchools rating
- 7/10Dowell Elementary SchoolGrades: PK-5Distance: 2.4 mi
- 3/10Southern Middle SchoolGrades: 6-8Distance: 1.6 mi
- 7/10Patuxent High SchoolGrades: 9-12Distance: 2.3 mi
Schools provided by the listing agent
- District: Calvert County Public Schools
Source: Bright MLS. This data may not be complete. We recommend contacting the local school district to confirm school assignments for this home.
Get pre-qualified for a loan
At Zillow Home Loans, we can pre-qualify you in as little as 5 minutes with no impact to your credit score.An equal housing lender. NMLS #10287.
