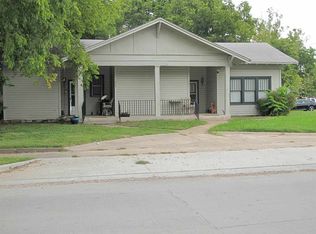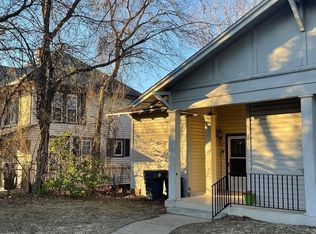PostOffice, Eateries, and MainStreet Events happening around Ardmore. Check the local calendar of events around town and fall in love again with everything Ardmore while growing your business in one of the historical centurion buildings in a central town. Ardmore Office District Intent Statement - This district is for the conduct of general and professional offices of limited size, and related activities to meet the needs of the community. It is intended that this district be located so as not to introduce traffic onto solely residential streets or become an intrusion into a residential district, but to serve as a buffer between residential and more intensive commercial activities. Diane is a licensed Realtor
This property is off market, which means it's not currently listed for sale or rent on Zillow. This may be different from what's available on other websites or public sources.


