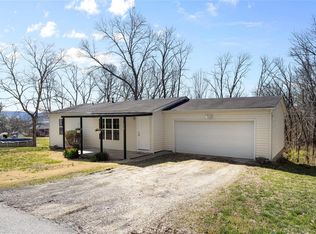MOTIVATED SELLER AND HUGE PRICE DROP! Estate Home on 1.5 acres in the heart of Missouri wine country. Complete professional renovation in 2019. 1st floor has 1/2 bath, laundry & 3 new bedroom suites, 2 with fireplaces & all with spa-like bathrooms. All new chef inspired kitchen with new stainless appliances, quartz countertops & large pantry. Double-sided stone fireplace adorns huge sun-filled dining & entertaining area, great for gathering family & friends. 4th bedroom up with full bath. Upper turret. Walkout Lower Level with additional 1200 sf finished space. Visit nearby wineries & award-winning restaurants, bike the Katy Trail within walking distance, relax on the large wraparound porch & covered deck, or shop at the Chesterfield outlet mall just a short 10-minute drive away. Tuck under 1 car with additional attached 4 car garage. Optional turnkey business available with all furnishings and business assets. This is a must see; too many features to mention!
This property is off market, which means it's not currently listed for sale or rent on Zillow. This may be different from what's available on other websites or public sources.
