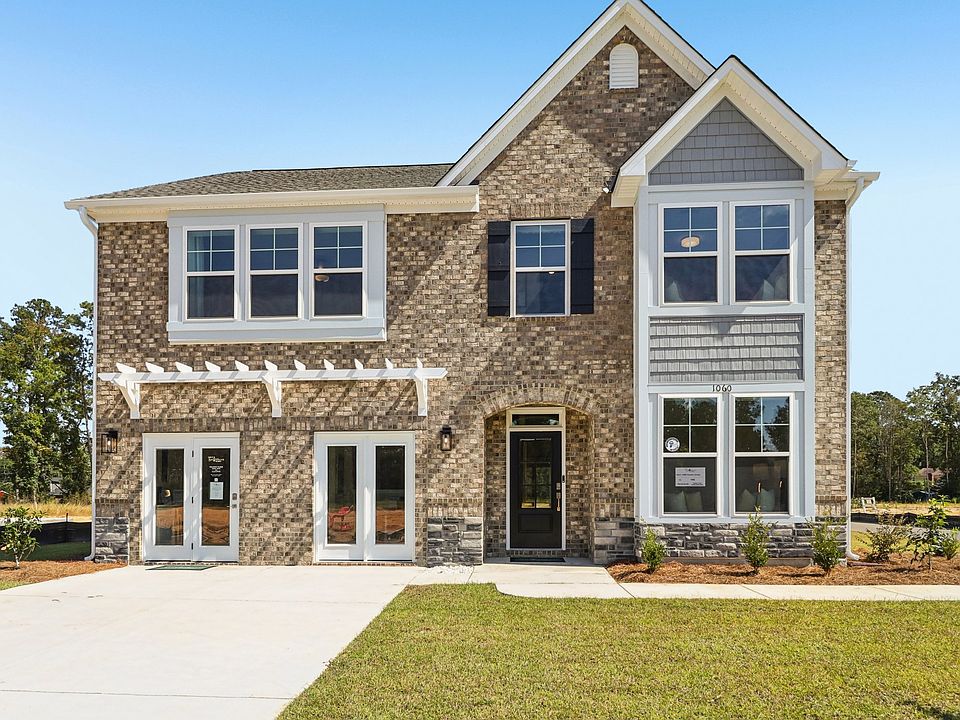Up to $15,000 in closing costs with preferred lender. Move in package includes free fridge and blinds! Makenzie II at Peachtree Hills Main level features large family opening into kitchen with large island and dining, great for entertaining! 2nd level features owner’s suite, double sinks, garden tub and separate shower. 3 additional bedrooms and full bath on 2nd level. Tankless water heater, landscaped yard with irrigation completes this beautiful home! (Virtual tour and/or listing photos include stock photography. Colors and options might vary.) Targeting a December completion. Disclaimer: CMLS has not reviewed and, therefore, does not endorse vendors who may appear in listings.
New construction
Special offer
$279,900
125 Dew Blossom Dr, Lexington, SC 29073
4beds
2,002sqft
Single Family Residence
Built in 2025
10,018.8 Square Feet Lot
$280,000 Zestimate®
$140/sqft
$31/mo HOA
What's special
Garden tubTankless water heaterLandscaped yard with irrigationSeparate showerDouble sinks
- 105 days |
- 342 |
- 27 |
Zillow last checked: 8 hours ago
Listing updated: November 25, 2025 at 08:01am
Listed by:
Creighton W Edmonds,
Coldwell Banker Realty
Source: Consolidated MLS,MLS#: 616106
Travel times
Schedule tour
Select your preferred tour type — either in-person or real-time video tour — then discuss available options with the builder representative you're connected with.
Open houses
Facts & features
Interior
Bedrooms & bathrooms
- Bedrooms: 4
- Bathrooms: 3
- Full bathrooms: 2
- 1/2 bathrooms: 1
- Partial bathrooms: 1
- Main level bathrooms: 1
Primary bedroom
- Features: Double Vanity, Tub-Garden, Separate Shower
- Level: Second
Bedroom 2
- Level: Second
Bedroom 3
- Level: Second
Bedroom 4
- Level: Second
Dining room
- Level: Main
Kitchen
- Features: Kitchen Island, Pantry, Granite Counters, Cabinets-Painted
- Level: Main
Living room
- Level: Main
Heating
- Gas 1st Lvl, Gas 2nd Lvl, Zoned
Cooling
- Central Air, Split System, Zoned
Appliances
- Included: Smooth Surface, Dishwasher, Disposal, Microwave Above Stove, Tankless Water Heater
- Laundry: Utility Room
Features
- Windows: Thermopane
- Has basement: No
- Attic: Pull Down Stairs
- Number of fireplaces: 1
- Fireplace features: Electric
Interior area
- Total structure area: 2,002
- Total interior livable area: 2,002 sqft
Property
Parking
- Total spaces: 2
- Parking features: Garage - Attached
- Attached garage spaces: 2
Features
- Stories: 2
Lot
- Size: 10,018.8 Square Feet
- Features: Sprinkler
Details
- Parcel number: 00980501105
Construction
Type & style
- Home type: SingleFamily
- Architectural style: Traditional
- Property subtype: Single Family Residence
Materials
- Stone, Vinyl
- Foundation: Slab
Condition
- New Construction
- New construction: Yes
- Year built: 2025
Details
- Builder name: Great Southern Homes
Utilities & green energy
- Sewer: Public Sewer
- Water: Public
- Utilities for property: Cable Available
Green energy
- Energy efficient items: Other
- Construction elements: Energy Star
Community & HOA
Community
- Subdivision: Peachtree Hills
HOA
- Has HOA: Yes
- Services included: Common Area Maintenance
- HOA fee: $375 annually
Location
- Region: Lexington
Financial & listing details
- Price per square foot: $140/sqft
- Date on market: 8/26/2025
- Listing agreement: Exclusive Right To Sell
- Road surface type: Paved
About the community
Welcome to Peachtree Hills by our team at Great Southern Homes, a vibrant new community offering new homes for sale in Lexington, SC, where style, comfort and affordability come together beautifully. Starting at just $279,000, these stunning new construction homes in Lexington County feature spacious layouts, designer finishes and open-concept living areas perfect for today's modern lifestyles.
Enjoy a convenient location near shopping, dining, entertainment and top-rated schools, all within the heart of Lexington's thriving community. Whether you're a first-time buyer or upgrading to your dream home, Peachtree Hills delivers everything you want from a trusted home builder in Lexington, SC. Discover why so many individuals are choosing our team, and find your new home in Lexington at Peachtree Hills.

204 Ruby Prince Way, Lexington, SC 29073
Build Jobs With Mad Money
Build Jobs $15,000 In Mad Money*** With Homeowners Mortgage.Source: Great Southern Homes
