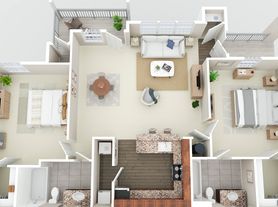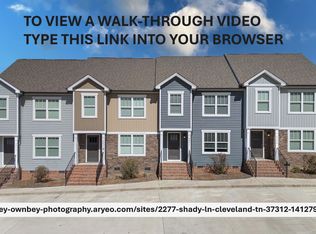Very nice house, recently remodeled including kitchen cabinets, ceiling fans, interior doors, laminate and vinyl flooring, windows and new paint. Has new stove, new refrigerator, new dishwasher, new microwave and washer/dryer hook up. The outside includes a nice shaded front and back yard. Back yard has a fire pit. The home is located just outside the city but close enough for all the amenities. If you're an outdoors person, you are only a 15 minute drive to the Ocoee River and the Cherokee National Forest.
12 month lease, tenant responsible for utilities and mowing yard. Candidates who enter the most information on line will be considered 1st.
House for rent
Accepts Zillow applications
$1,150/mo
125 Dixie Dr NE, Cleveland, TN 37323
2beds
800sqft
Price may not include required fees and charges.
Single family residence
Available now
No pets
Central air
In unit laundry
Off street parking
-- Heating
What's special
Fire pitNew refrigeratorNew dishwasherKitchen cabinetsNew microwaveLaminate and vinyl flooringCeiling fans
- 35 days |
- -- |
- -- |
Travel times
Facts & features
Interior
Bedrooms & bathrooms
- Bedrooms: 2
- Bathrooms: 1
- Full bathrooms: 1
Cooling
- Central Air
Appliances
- Included: Dishwasher, Dryer, Microwave, Washer
- Laundry: In Unit
Features
- Flooring: Hardwood
Interior area
- Total interior livable area: 800 sqft
Property
Parking
- Parking features: Off Street
- Details: Contact manager
Features
- Exterior features: Entire House Recently Updated, Lawn, New Energy Efficient Windows
Details
- Parcel number: 058FA01903000
Construction
Type & style
- Home type: SingleFamily
- Property subtype: Single Family Residence
Community & HOA
Location
- Region: Cleveland
Financial & listing details
- Lease term: 1 Year
Price history
| Date | Event | Price |
|---|---|---|
| 9/11/2025 | Listed for rent | $1,150+91.7%$1/sqft |
Source: Zillow Rentals | ||
| 9/10/2025 | Listing removed | $180,000$225/sqft |
Source: Greater Chattanooga Realtors #1514399 | ||
| 9/2/2025 | Contingent | $180,000$225/sqft |
Source: | ||
| 8/18/2025 | Price change | $180,000-2.7%$225/sqft |
Source: | ||
| 7/29/2025 | Price change | $185,000-2.6%$231/sqft |
Source: Greater Chattanooga Realtors #1514399 | ||

