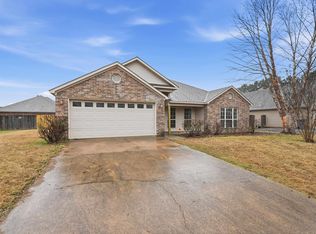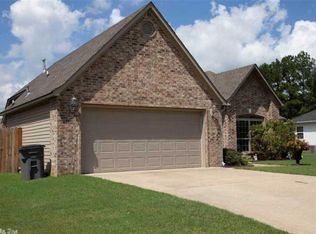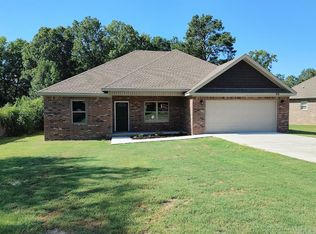Closed
$215,000
125 Dugger Rd, Beebe, AR 72012
3beds
1,679sqft
Single Family Residence
Built in 2008
10,018.8 Square Feet Lot
$242,100 Zestimate®
$128/sqft
$1,607 Estimated rent
Home value
$242,100
$230,000 - $254,000
$1,607/mo
Zestimate® history
Loading...
Owner options
Explore your selling options
What's special
Right in the heart of Beebe but out of town fell. This home has a lot of newer features including paint throughout, hot water hater, HVAC, and master shower. Three bedrooms and two baths is the perfect place for any family. Large open living room with gas fire place give the gathering areas a quaint environment. Great size kitchen with attached dining overlooking the living room. Great laundry and mud room area with pantry when entering through the garage. This home also has a formal dining or office or workout room. Fenced in back yard that has plenty of space to enjoy the outdoors! Don't let this on slip by you! Book your showing today!
Zillow last checked: 8 hours ago
Listing updated: March 01, 2024 at 12:53pm
Listed by:
Kassi R Bell 501-882-9626,
Back Porch Realty
Bought with:
Michele Watson, AR
RE/MAX Advantage
Source: CARMLS,MLS#: 23035430
Facts & features
Interior
Bedrooms & bathrooms
- Bedrooms: 3
- Bathrooms: 2
- Full bathrooms: 2
Dining room
- Features: Separate Dining Room, Kitchen/Dining Combo, Breakfast Bar
Heating
- Has Heating (Unspecified Type)
Cooling
- Electric
Appliances
- Included: Free-Standing Range, Microwave, Electric Range, Dishwasher, Disposal, Plumbed For Ice Maker, Electric Water Heater
- Laundry: Washer Hookup, Electric Dryer Hookup, Laundry Room
Features
- Walk-In Closet(s), Ceiling Fan(s), Walk-in Shower, Breakfast Bar, Kit Counter-Corian, Pantry, Sheet Rock, Vaulted Ceiling(s), 3 Bedrooms Same Level
- Flooring: Carpet, Tile, Laminate
- Windows: Insulated Windows
- Basement: None
- Has fireplace: Yes
- Fireplace features: Woodburning-Site-Built, Gas Starter, Gas Logs Present
Interior area
- Total structure area: 1,679
- Total interior livable area: 1,679 sqft
Property
Parking
- Total spaces: 2
- Parking features: Garage, Two Car
- Has garage: Yes
Features
- Levels: One
- Stories: 1
- Patio & porch: Patio
- Has spa: Yes
- Spa features: Whirlpool/Hot Tub/Spa
- Fencing: Full,Wood
Lot
- Size: 10,018 sqft
- Features: Level, Subdivided
Details
- Parcel number: 00400509104
Construction
Type & style
- Home type: SingleFamily
- Architectural style: Traditional
- Property subtype: Single Family Residence
Materials
- Brick, Metal/Vinyl Siding
- Foundation: Slab
- Roof: Shingle
Condition
- New construction: No
- Year built: 2008
Utilities & green energy
- Electric: Elec-Municipal (+Entergy)
- Sewer: Public Sewer
- Water: Public
Community & neighborhood
Security
- Security features: Smoke Detector(s)
Location
- Region: Beebe
- Subdivision: Glenn Abbey Phase I
HOA & financial
HOA
- Has HOA: No
Other
Other facts
- Listing terms: VA Loan,FHA,Conventional,Cash,USDA Loan
- Road surface type: Paved
Price history
| Date | Event | Price |
|---|---|---|
| 3/1/2024 | Sold | $215,000-1.1%$128/sqft |
Source: | ||
| 3/1/2024 | Contingent | $217,500$130/sqft |
Source: | ||
| 11/30/2023 | Price change | $217,500-5.4%$130/sqft |
Source: | ||
| 11/2/2023 | Listed for sale | $229,900+59.7%$137/sqft |
Source: | ||
| 3/20/2019 | Sold | $144,000-3.4%$86/sqft |
Source: | ||
Public tax history
| Year | Property taxes | Tax assessment |
|---|---|---|
| 2024 | $1,345 +46.2% | $31,650 |
| 2023 | $920 -5.2% | $31,650 |
| 2022 | $970 | $31,650 |
Find assessor info on the county website
Neighborhood: 72012
Nearby schools
GreatSchools rating
- 6/10Beebe Elementary SchoolGrades: PK-4Distance: 1.7 mi
- 8/10Beebe Junior High SchoolGrades: 7-8Distance: 1.7 mi
- 6/10Beebe High SchoolGrades: 9-12Distance: 1.7 mi
Get pre-qualified for a loan
At Zillow Home Loans, we can pre-qualify you in as little as 5 minutes with no impact to your credit score.An equal housing lender. NMLS #10287.


