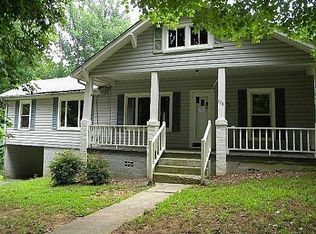Sold for $495,000
$495,000
125 Dutchman Creek Rd, Elkin, NC 28621
3beds
2,506sqft
Stick/Site Built, Residential, Single Family Residence
Built in 1966
1.58 Acres Lot
$512,800 Zestimate®
$--/sqft
$2,193 Estimated rent
Home value
$512,800
$385,000 - $682,000
$2,193/mo
Zestimate® history
Loading...
Owner options
Explore your selling options
What's special
Prestigious neighborhood in Elkin. NEW hardwood floors, NEW kitchen cabinets, countertops and appliances, new light fixtures and hardware throughout, new heat pump main level and basement, new roof and much more. A MUST SEE! 3BR/2.5BA home situated on 1.58 acres. The open floor plan allows for tons of natural light to flow throughout the space. The spacious kitchen features an island, stylish subway tile, new stainless steel appliance and ample cabinet space, perfect for both cooking and entertaining. High quality crown molding is found throughout the home. The master suite offers a luxurious ensuite bathroom with dual vanity sinks, a walk-in shower, and two spacious walk-in closets. The large partially finished basement includes a wood-burning brick fireplace, built-in shelves, a half bath, and a separate entrance—ideal for additional living space or guests. 45 minutes from WS. Agent Owned. Don't miss out on this beautifully updated home w/ample space to enjoy! Schedule a tour today!
Zillow last checked: 8 hours ago
Listing updated: August 21, 2025 at 08:17am
Listed by:
Jeffrey Nicholson 336-244-2101,
NorthGroup Real Estate
Bought with:
NONMEMBER NONMEMBER
nonmls
Source: Triad MLS,MLS#: 1184147 Originating MLS: Winston-Salem
Originating MLS: Winston-Salem
Facts & features
Interior
Bedrooms & bathrooms
- Bedrooms: 3
- Bathrooms: 3
- Full bathrooms: 2
- 1/2 bathrooms: 1
- Main level bathrooms: 2
Primary bedroom
- Level: Main
- Dimensions: 16.17 x 13.92
Bedroom 2
- Level: Main
- Dimensions: 12.75 x 11
Bedroom 3
- Level: Main
- Dimensions: 13.58 x 11
Den
- Level: Basement
- Dimensions: 29.33 x 17
Dining room
- Level: Main
- Dimensions: 14.83 x 14.08
Kitchen
- Level: Main
- Dimensions: 10.92 x 14.08
Living room
- Level: Main
- Dimensions: 26 x 15.17
Heating
- Heat Pump, Electric
Cooling
- Central Air
Appliances
- Included: Microwave, Dishwasher, Free-Standing Range, Electric Water Heater
- Laundry: Dryer Connection, Main Level, Washer Hookup
Features
- Built-in Features, Ceiling Fan(s), Dead Bolt(s), Kitchen Island, Solid Surface Counter
- Flooring: Tile, Vinyl, Wood
- Basement: Partially Finished, Basement
- Number of fireplaces: 1
- Fireplace features: Basement
Interior area
- Total structure area: 3,755
- Total interior livable area: 2,506 sqft
- Finished area above ground: 1,889
- Finished area below ground: 617
Property
Parking
- Total spaces: 3
- Parking features: Carport, Driveway, Garage, Attached Carport, Basement
- Attached garage spaces: 3
- Has carport: Yes
- Has uncovered spaces: Yes
Features
- Levels: One
- Stories: 1
- Patio & porch: Porch
- Pool features: None
- Fencing: None
Lot
- Size: 1.58 Acres
- Features: City Lot, Not in Flood Zone
Details
- Parcel number: 495107576792
- Zoning: MDR
- Special conditions: Owner Sale
Construction
Type & style
- Home type: SingleFamily
- Architectural style: Ranch
- Property subtype: Stick/Site Built, Residential, Single Family Residence
Materials
- Brick
Condition
- Year built: 1966
Utilities & green energy
- Sewer: Septic Tank
- Water: Public
Community & neighborhood
Location
- Region: Elkin
Other
Other facts
- Listing agreement: Exclusive Right To Sell
- Listing terms: Cash,Conventional,FHA,VA Loan
Price history
| Date | Event | Price |
|---|---|---|
| 8/21/2025 | Sold | $495,000 |
Source: | ||
| 7/10/2025 | Pending sale | $495,000$198/sqft |
Source: | ||
| 7/8/2025 | Price change | $495,000-0.9%$198/sqft |
Source: | ||
| 6/25/2025 | Price change | $499,500-0.1% |
Source: | ||
| 6/12/2025 | Listed for sale | $499,900-2.9%$199/sqft |
Source: | ||
Public tax history
| Year | Property taxes | Tax assessment |
|---|---|---|
| 2025 | $2,467 +99.2% | $382,950 +126.2% |
| 2024 | $1,238 +1.4% | $169,260 -3.4% |
| 2023 | $1,221 -1.4% | $175,240 |
Find assessor info on the county website
Neighborhood: 28621
Nearby schools
GreatSchools rating
- 8/10Elkin Elementary SchoolGrades: PK-6Distance: 1 mi
- 6/10Elkin Middle SchoolGrades: 7-8Distance: 1.2 mi
- 6/10Elkin High SchoolGrades: 9-12Distance: 1.2 mi
Schools provided by the listing agent
- Elementary: Elkin
- Middle: Elkin
- High: Elkin
Source: Triad MLS. This data may not be complete. We recommend contacting the local school district to confirm school assignments for this home.
Get pre-qualified for a loan
At Zillow Home Loans, we can pre-qualify you in as little as 5 minutes with no impact to your credit score.An equal housing lender. NMLS #10287.
