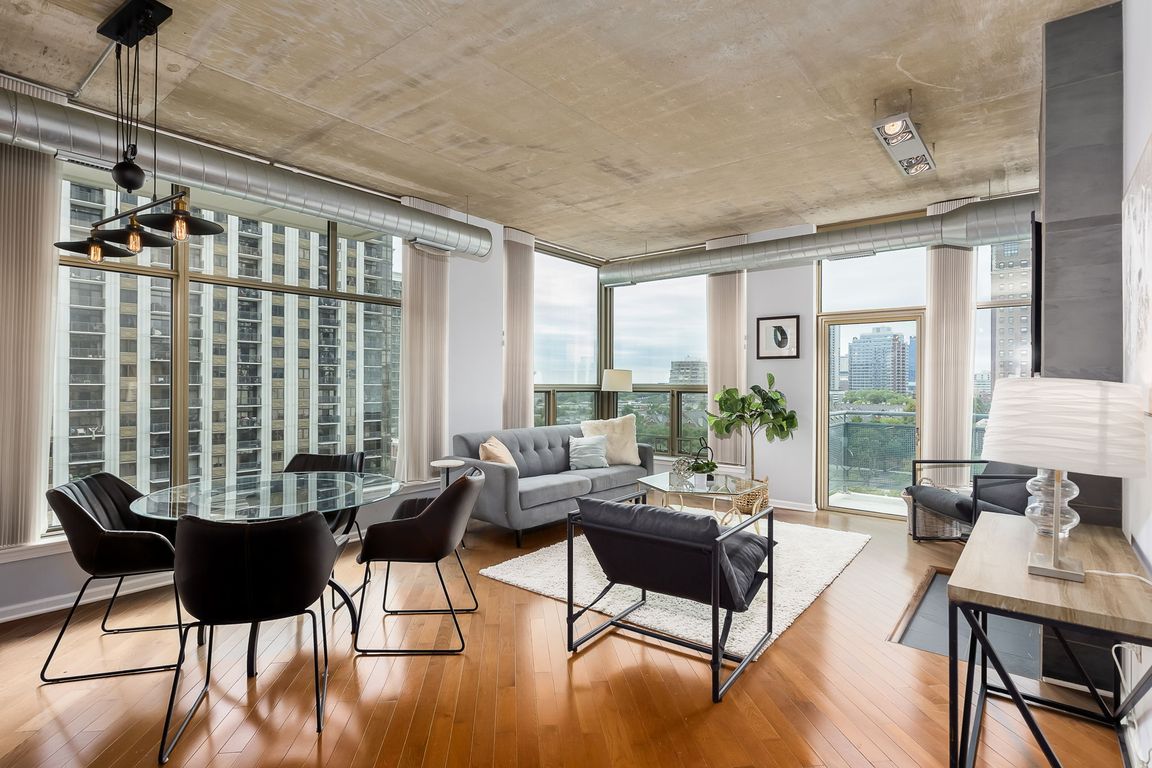
Contingent
$575,000
2beds
1,485sqft
125 E 13th St UNIT 808, Chicago, IL 60605
2beds
1,485sqft
Condominium, apartment, single family residence
Built in 2003
1 Attached garage space
$387 price/sqft
$700 monthly HOA fee
What's special
Private balconyFloor-to-ceiling windowsSpa-like bathroomHome officePrimary suiteCity viewsVersatile den
Welcome to this spacious 2 bedroom, 2 bathroom plus den home in one of the South Loop's most desirable full-amenity high-rises. This sun-filled unit features an open floor plan with floor-to-ceiling windows, hardwood floors, and a private balcony perfect for enjoying city views. The modern kitchen offers stainless steel appliances, granite ...
- 36 days |
- 364 |
- 16 |
Source: MRED as distributed by MLS GRID,MLS#: 12497769
Travel times
Living Room
Kitchen
Primary Bedroom
Zillow last checked: 8 hours ago
Listing updated: November 10, 2025 at 06:47am
Listing courtesy of:
Ben Lalez 773-466-7150,
Compass,
Samuel Katz-Berger,
Compass
Source: MRED as distributed by MLS GRID,MLS#: 12497769
Facts & features
Interior
Bedrooms & bathrooms
- Bedrooms: 2
- Bathrooms: 2
- Full bathrooms: 2
Rooms
- Room types: Balcony/Porch/Lanai, Foyer, Office
Primary bedroom
- Features: Flooring (Carpet), Bathroom (Full)
- Level: Main
- Area: 180 Square Feet
- Dimensions: 15X12
Bedroom 2
- Level: Main
- Area: 143 Square Feet
- Dimensions: 13X11
Balcony porch lanai
- Level: Main
- Area: 50 Square Feet
- Dimensions: 10X5
Dining room
- Features: Flooring (Hardwood)
- Level: Main
- Area: 153 Square Feet
- Dimensions: 17X9
Foyer
- Level: Main
- Area: 180 Square Feet
- Dimensions: 18X10
Kitchen
- Features: Kitchen (Eating Area-Breakfast Bar), Flooring (Hardwood)
- Level: Main
- Area: 126 Square Feet
- Dimensions: 14X9
Laundry
- Level: Main
- Area: 12 Square Feet
- Dimensions: 3X4
Living room
- Features: Flooring (Hardwood)
- Level: Main
- Area: 187 Square Feet
- Dimensions: 17X11
Office
- Features: Flooring (Hardwood)
- Level: Main
- Area: 81 Square Feet
- Dimensions: 9X9
Heating
- Natural Gas, Forced Air
Cooling
- Central Air
Appliances
- Included: Double Oven, Microwave, Dishwasher, High End Refrigerator, Freezer, Washer, Dryer, Stainless Steel Appliance(s), Cooktop, Water Purifier Owned
- Laundry: Washer Hookup, In Unit
Features
- Elevator, Storage, Built-in Features
- Flooring: Hardwood
- Windows: Screens
- Basement: None
- Number of fireplaces: 1
- Fireplace features: Gas Log, Living Room
Interior area
- Total structure area: 0
- Total interior livable area: 1,485 sqft
Property
Parking
- Total spaces: 1
- Parking features: Concrete, Garage Door Opener, Deeded, Attached, Garage
- Attached garage spaces: 1
- Has uncovered spaces: Yes
Accessibility
- Accessibility features: No Disability Access
Features
- Exterior features: Balcony
Details
- Parcel number: 17221050391053
- Special conditions: List Broker Must Accompany
- Other equipment: TV-Cable
Construction
Type & style
- Home type: Condo
- Property subtype: Condominium, Apartment, Single Family Residence
Materials
- Concrete
Condition
- New construction: No
- Year built: 2003
Utilities & green energy
- Electric: Circuit Breakers
- Sewer: Other
- Water: Lake Michigan
- Utilities for property: Cable Available
Community & HOA
Community
- Security: Carbon Monoxide Detector(s)
- Subdivision: Museum Park Lofts
HOA
- Has HOA: Yes
- Amenities included: Bike Room/Bike Trails, Elevator(s), Exercise Room, Storage, On Site Manager/Engineer, Party Room, Sundeck, Pool, Receiving Room, Security Door Lock(s)
- Services included: Heat, Water, Gas, Parking, Insurance, Exercise Facilities, Exterior Maintenance, Lawn Care, Scavenger, Snow Removal
- HOA fee: $700 monthly
Location
- Region: Chicago
Financial & listing details
- Price per square foot: $387/sqft
- Tax assessed value: $455,290
- Annual tax amount: $9,637
- Date on market: 10/17/2025
- Ownership: Condo