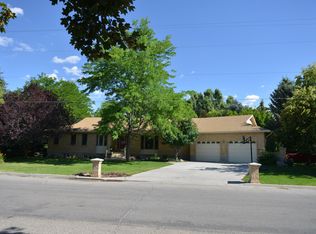Sold
Price Unknown
125 E Valley View Dr, Preston, ID 83263
6beds
4baths
2,364sqft
Single Family Residence
Built in 1993
0.89 Acres Lot
$560,600 Zestimate®
$--/sqft
$2,461 Estimated rent
Home value
$560,600
Estimated sales range
Not available
$2,461/mo
Zestimate® history
Loading...
Owner options
Explore your selling options
What's special
Welcome to 125 E Valley View Dr in beautiful Preston, Idaho! This spacious 6-bedroom, 4-bathroom brick home offers 4,728 square feet of comfortable living on a generous 0.89-acre lot. Built in 1993, the home features main-floor living, a large open-concept living and dining area, and two cozy gas fireplaces. The fully finished basement includes a separate apartment—ideal for guests, rental income, or multigenerational living. You'll also enjoy a 3-car attached garage and a massive 5-car detached shop, perfect for all your storage, projects, or hobbies. The yard includes a charming treehouse and plenty of space for outdoor activities. Homes with this much space—both inside and out—don’t come around often. Schedule your showing today!
Zillow last checked: 8 hours ago
Listing updated: August 01, 2025 at 09:50am
Listed by:
Stephen Ostler 801-949-8949,
exp Realty, LLC
Bought with:
Mark Beckstead
Cornerstone Real Estate Prof.
Source: IMLS,MLS#: 98946719
Facts & features
Interior
Bedrooms & bathrooms
- Bedrooms: 6
- Bathrooms: 4
- Main level bathrooms: 2
- Main level bedrooms: 2
Primary bedroom
- Level: Main
Bedroom 2
- Level: Main
Bedroom 3
- Level: Lower
Bedroom 4
- Level: Lower
Bedroom 5
- Level: Lower
Family room
- Level: Main
Living room
- Level: Main
Heating
- Natural Gas
Cooling
- Central Air
Appliances
- Included: Gas Water Heater, Dishwasher, Microwave, Oven/Range Freestanding, Refrigerator, Washer, Dryer
Features
- Bath-Master, Bed-Master Main Level, Family Room, Two Kitchens, Granite Counters, Number of Baths Main Level: 2, Number of Baths Below Grade: 2
- Flooring: Laminate
- Has basement: No
- Number of fireplaces: 2
- Fireplace features: Two, Gas, Insert
Interior area
- Total structure area: 2,364
- Total interior livable area: 2,364 sqft
- Finished area above ground: 2,364
Property
Parking
- Total spaces: 5
- Parking features: Garage Door Access, Attached, Detached, Tandem, RV Access/Parking
- Attached garage spaces: 5
Features
- Levels: One
- Fencing: Partial,Wood
Lot
- Size: 0.89 Acres
- Dimensions: 294 x 154
- Features: 1/2 - .99 AC, Partial Sprinkler System
Details
- Additional structures: Shop
- Parcel number: RP04354.03
Construction
Type & style
- Home type: SingleFamily
- Property subtype: Single Family Residence
Materials
- Frame
- Roof: Architectural Style
Condition
- Year built: 1993
Utilities & green energy
- Water: Public
- Utilities for property: Sewer Connected
Community & neighborhood
Location
- Region: Preston
Other
Other facts
- Listing terms: Cash,Conventional,VA Loan
- Ownership: Fee Simple
Price history
Price history is unavailable.
Public tax history
Tax history is unavailable.
Neighborhood: 83263
Nearby schools
GreatSchools rating
- 4/10Oakwood Elementary SchoolGrades: PK,3-5Distance: 0.5 mi
- 5/10Preston Jr High SchoolGrades: 6-8Distance: 0.5 mi
- 8/10Preston High SchoolGrades: 9-12Distance: 0.7 mi
Schools provided by the listing agent
- Elementary: Pioneer
- Middle: Preston
- High: Preston
- District: Preston School District #201
Source: IMLS. This data may not be complete. We recommend contacting the local school district to confirm school assignments for this home.
