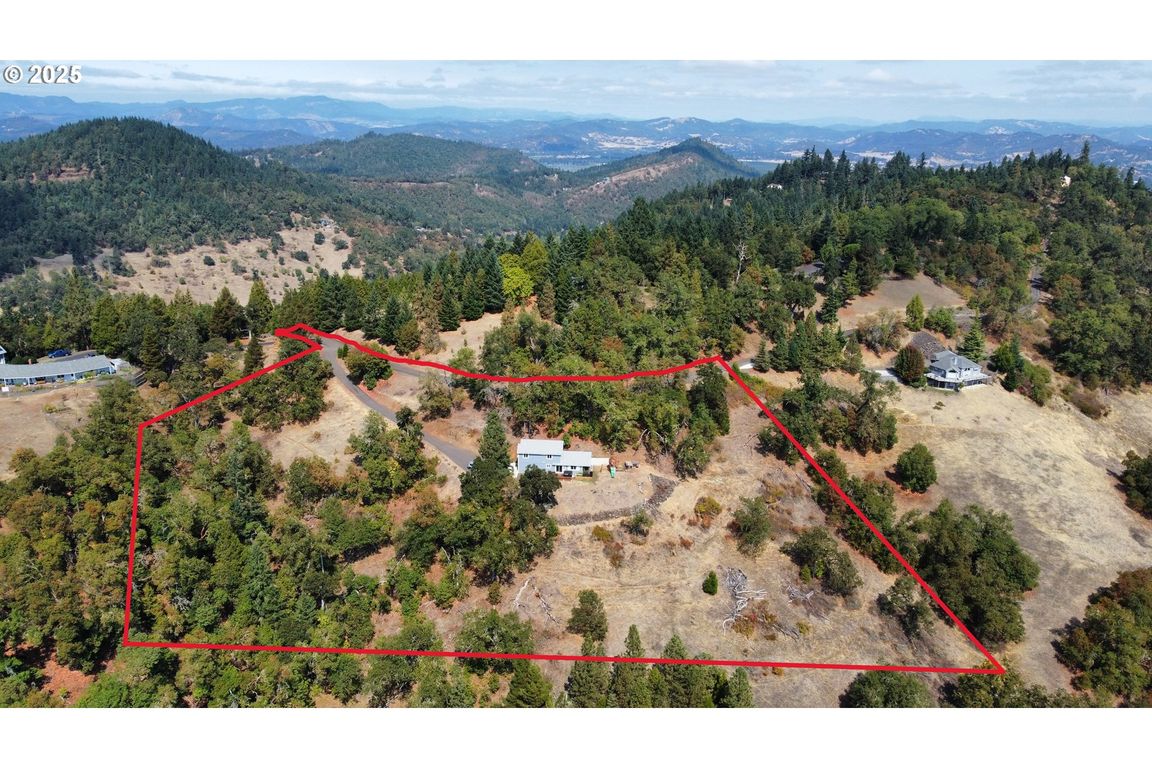
ActivePrice cut: $6K (9/26)
$543,000
3beds
1,621sqft
125 Eagle Dr, Roseburg, OR 97471
3beds
1,621sqft
Residential, single family residence
Built in 2020
5.26 Acres
1 Attached garage space
$335 price/sqft
What's special
New hot tubBreathtaking viewsPrivate covered deckChicken coopPlay structureBeautiful designed craftsman homeMountains and valleys
If you are looking for a home with breathtaking views, then look no further. This property has breathtaking views of the mountains and valleys. Located in the high demand Diamond Height Estates, this property offers over 5 acres of land to make your own. As you pull, you will be greeted ...
- 28 days |
- 1,387 |
- 43 |
Source: RMLS (OR),MLS#: 268172165
Travel times
Kitchen
Primary Bedroom
Primary Bathroom
Bedroom
Garage
Bedroom
Dining Room
Zillow last checked: 7 hours ago
Listing updated: September 29, 2025 at 09:57am
Listed by:
Ashton Faas 541-671-5737,
Different Better Real Estate
Source: RMLS (OR),MLS#: 268172165
Facts & features
Interior
Bedrooms & bathrooms
- Bedrooms: 3
- Bathrooms: 3
- Full bathrooms: 2
- Partial bathrooms: 1
- Main level bathrooms: 2
Rooms
- Room types: Laundry, Bedroom 2, Bedroom 3, Dining Room, Family Room, Kitchen, Living Room, Primary Bedroom
Primary bedroom
- Level: Main
Bedroom 2
- Level: Upper
Bedroom 3
- Level: Upper
Dining room
- Level: Main
Kitchen
- Level: Main
Living room
- Level: Main
Heating
- Ductless, Heat Pump, Zoned
Cooling
- Central Air
Appliances
- Included: Dishwasher, Free-Standing Range, Free-Standing Refrigerator, Range Hood, Stainless Steel Appliance(s), Washer/Dryer, Electric Water Heater
Features
- Ceiling Fan(s), High Speed Internet, Granite, Kitchen Island
- Flooring: Tile, Wall to Wall Carpet
- Windows: Double Pane Windows, Vinyl Frames
- Basement: Crawl Space
Interior area
- Total structure area: 1,621
- Total interior livable area: 1,621 sqft
Property
Parking
- Total spaces: 1
- Parking features: Driveway, RV Access/Parking, Garage Door Opener, Attached
- Attached garage spaces: 1
- Has uncovered spaces: Yes
Accessibility
- Accessibility features: Garage On Main, Main Floor Bedroom Bath, Natural Lighting, Walkin Shower, Accessibility
Features
- Levels: Two
- Stories: 2
- Patio & porch: Covered Deck, Deck
- Exterior features: Raised Beds, Yard
- Has spa: Yes
- Spa features: Free Standing Hot Tub
- Has view: Yes
- View description: Mountain(s), Trees/Woods, Valley
Lot
- Size: 5.26 Acres
- Features: Bluff, Private, Sloped, Terraced, Trees, Acres 5 to 7
Details
- Additional structures: PoultryCoop, RVParking
- Additional parcels included: R64823,R148750
- Parcel number: R64816
- Zoning: R5
Construction
Type & style
- Home type: SingleFamily
- Architectural style: Craftsman
- Property subtype: Residential, Single Family Residence
Materials
- Lap Siding, Shingle Siding, Stone, T111 Siding
- Foundation: Concrete Perimeter
- Roof: Composition
Condition
- Resale
- New construction: No
- Year built: 2020
Utilities & green energy
- Sewer: Sand Filtered, Septic Tank
- Water: Community
Community & HOA
HOA
- Has HOA: No
Location
- Region: Roseburg
Financial & listing details
- Price per square foot: $335/sqft
- Tax assessed value: $530,154
- Annual tax amount: $2,237
- Date on market: 9/12/2025
- Listing terms: Cash,Conventional,FHA,VA Loan
- Road surface type: Paved