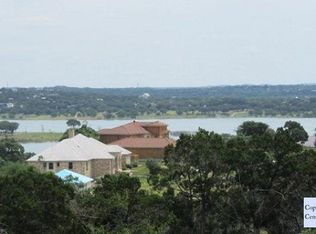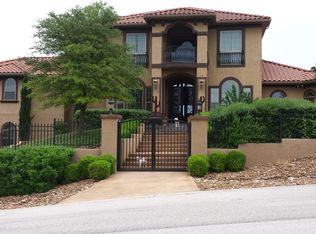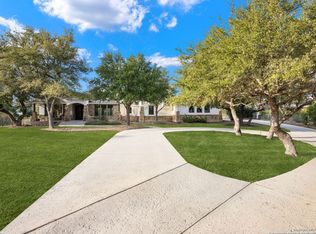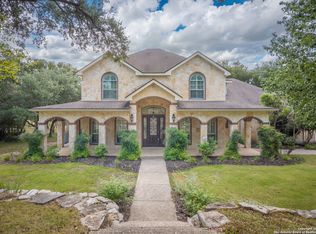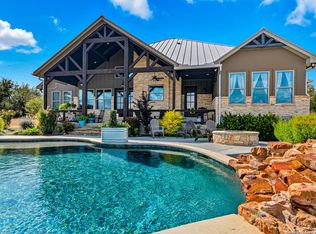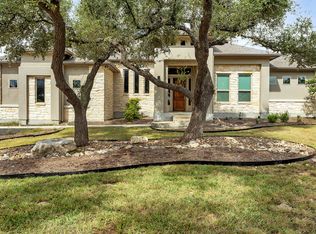Breathtaking Hilltop Views of Canyon Lake. Perched on 1.6 acres in the exclusive Peninsula at Mystic Shores, this custom home offers unobstructed panoramic views of Canyon Lake and beyond. Thoughtfully designed with style and craftsmanship, it showcases elegant finishes and spacious living throughout. The grand entry opens to an expansive floor plan with soaring windows that frame the lake views. The chef's kitchen is a dream-complete with a large island, Wolf gas range with griddle (LP powered), Wolf electric double oven, pot filler, and Pentair Ever Pure water filtration system. The family room with fireplace, formal and casual dining areas, plus a game/media room provide versatile spaces for relaxation and entertaining. Privately tucked away, the primary suite with outdoor access features a spa-inspired bath with dual vanities, a garden tub, oversized walk-in shower, and an impressive walk-in closet. Three additional bedrooms and two full baths are conveniently located on the main level. Upstairs, a huge game/media room with a full bath and washer/dryer hookups could serve as a fifth bedroom with a sitting area. Additional walk-in storage completes the upper level. Designed for outdoor living, the covered patio is perfect for gatherings while enjoying the spectacular lake views. The raised, level backyard offers the ideal spot for a future infinity pool or lazy river. Additional highlights include: Private well (no water bill) with option to connect to city water, well house plus infrastructure in place, three raised, fenced, and plumbed garden beds, terraced side yard. Oversized 3-car garage with built-in storage and Lift Master garage door opener/phone app control. Located in a gated community with exclusive access to a lakeside park offering a pool, basketball and tennis courts, pickleball courts, picnic areas, pavilion, and miles of walking trails. This extraordinary property combines luxury, privacy, and unmatched views-schedule your private showing today.
Pending
$845,000
125 Enigma Ave, Spring Branch, TX 78070
5beds
3,497sqft
Est.:
Single Family Residence
Built in 2005
1.6 Acres Lot
$806,800 Zestimate®
$242/sqft
$35/mo HOA
What's special
Open floor planMajestic propertyTerraced side yardWall of windowsWolf electric double-ovenWalk-in closetPrivate well
- 262 days |
- 213 |
- 8 |
Zillow last checked: 8 hours ago
Listing updated: December 02, 2025 at 03:25pm
Listed by:
Deanna Wright TREC #566830 (210) 373-1553,
Kuper Sotheby's Int'l Realty
Source: LERA MLS,MLS#: 1849949
Facts & features
Interior
Bedrooms & bathrooms
- Bedrooms: 5
- Bathrooms: 4
- Full bathrooms: 4
Primary bedroom
- Features: Split, Outside Access, Sitting Room, Walk-In Closet(s), Ceiling Fan(s), Full Bath
- Area: 320
- Dimensions: 20 x 16
Bedroom 2
- Area: 154
- Dimensions: 14 x 11
Bedroom 3
- Area: 154
- Dimensions: 14 x 11
Bedroom 4
- Area: 196
- Dimensions: 14 x 14
Bedroom 5
- Area: 360
- Dimensions: 24 x 15
Primary bathroom
- Features: Tub/Shower Separate, Separate Vanity, Soaking Tub
- Area: 140
- Dimensions: 14 x 10
Dining room
- Area: 144
- Dimensions: 12 x 12
Family room
- Area: 528
- Dimensions: 22 x 24
Kitchen
- Area: 252
- Dimensions: 18 x 14
Heating
- 90% Efficient Furnace, Central, Electric
Cooling
- 13-15 SEER AX, Ceiling Fan(s), Two Central
Appliances
- Included: Washer, Dryer, Cooktop, Built-In Oven, Self Cleaning Oven, Microwave, Gas Cooktop, Refrigerator, Disposal, Dishwasher, Plumbed For Ice Maker, Water Softener Owned, Electric Water Heater, Plumb for Water Softener, Double Oven, ENERGY STAR Qualified Appliances, High Efficiency Water Heater, Instant Hot Water
- Laundry: Main Level, Laundry Room, Washer Hookup, Dryer Connection
Features
- Two Living Area, Liv/Din Combo, Separate Dining Room, Eat-in Kitchen, Two Eating Areas, Kitchen Island, Breakfast Bar, Pantry, Study/Library, Game Room, Utility Room Inside, Secondary Bedroom Down, 1st Floor Lvl/No Steps, High Ceilings, Open Floorplan, High Speed Internet, All Bedrooms Downstairs, Walk-In Closet(s), Master Downstairs, Ceiling Fan(s), Chandelier, Solid Counter Tops, Custom Cabinets, Central Distribution Plumbing System
- Flooring: Ceramic Tile
- Windows: Double Pane Windows, Low Emissivity Windows, Window Coverings
- Has basement: No
- Attic: 12"+ Attic Insulation,Pull Down Storage,Finished,Floored,Pull Down Stairs,Attic - Radiant Barrier Decking
- Number of fireplaces: 1
- Fireplace features: Family Room
Interior area
- Total interior livable area: 3,497 sqft
Video & virtual tour
Property
Parking
- Total spaces: 3
- Parking features: Three Car Garage, Attached, Garage Door Opener
- Attached garage spaces: 3
Accessibility
- Accessibility features: No Carpet, No Steps Down, No Stairs, First Floor Bath, Full Bath/Bed on 1st Flr, First Floor Bedroom, Stall Shower
Features
- Levels: One
- Stories: 1
- Patio & porch: Patio, Covered
- Exterior features: Sprinkler System, Rain Gutters, Other
- Pool features: None, Community
- Fencing: Wrought Iron
- Has view: Yes
- View description: Bluff View, County VIew
- Has water view: Yes
- Water view: Water
- Body of water: Canyon Lake
Lot
- Size: 1.6 Acres
- Features: Cul-De-Sac, Greenbelt, 1 - 2 Acres, Fire Hydrant w/in 500'
- Residential vegetation: Mature Trees, Mature Trees (ext feat)
Details
- Parcel number: 360150061900
Construction
Type & style
- Home type: SingleFamily
- Property subtype: Single Family Residence
Materials
- Brick, 4 Sides Masonry
- Foundation: Slab
- Roof: Metal
Condition
- Pre-Owned
- New construction: No
- Year built: 2005
Utilities & green energy
- Electric: Pedernales
- Sewer: Septic, Septic, Aerobic Septic
- Water: Texas Water, Private Well
- Utilities for property: Cable Available
Green energy
- Energy efficient items: Variable Speed HVAC
- Indoor air quality: Contaminant Control
- Water conservation: Water-Smart Landscaping, Low Flow Commode, Low-Flow Fixtures
Community & HOA
Community
- Features: Waterfront Access, Tennis Court(s), Clubhouse, Playground, Sports Court
- Security: Smoke Detector(s), Security System Owned, Controlled Access
- Subdivision: Mystic Shores
HOA
- Has HOA: Yes
- HOA fee: $414 annually
- HOA name: MYSTIC SHORES POA
- Second HOA name: The Peninsula POA
- Additional fee info: HOA Fee 2: $725.00 Annually
Location
- Region: Spring Branch
Financial & listing details
- Price per square foot: $242/sqft
- Tax assessed value: $1,066,620
- Annual tax amount: $16,532
- Price range: $845K - $845K
- Date on market: 3/24/2025
- Cumulative days on market: 266 days
- Listing terms: Conventional,Cash
- Road surface type: Paved
Estimated market value
$806,800
$766,000 - $847,000
$4,982/mo
Price history
Price history
| Date | Event | Price |
|---|---|---|
| 11/25/2025 | Pending sale | $845,000$242/sqft |
Source: Kuper Sotheby's International Realty #1849949 Report a problem | ||
| 11/25/2025 | Contingent | $845,000$242/sqft |
Source: | ||
| 8/30/2025 | Listed for sale | $845,000$242/sqft |
Source: | ||
| 8/29/2025 | Pending sale | $845,000$242/sqft |
Source: Kuper Sotheby's International Realty #1849949 Report a problem | ||
| 8/28/2025 | Contingent | $845,000$242/sqft |
Source: | ||
Public tax history
Public tax history
| Year | Property taxes | Tax assessment |
|---|---|---|
| 2025 | -- | $866,645 +10% |
| 2024 | $4,561 +1.1% | $787,859 +10% |
| 2023 | $4,509 -33.3% | $716,235 +10% |
Find assessor info on the county website
BuyAbility℠ payment
Est. payment
$5,185/mo
Principal & interest
$4044
Property taxes
$810
Other costs
$331
Climate risks
Neighborhood: 78070
Nearby schools
GreatSchools rating
- 8/10Rebecca Creek Elementary SchoolGrades: PK-5Distance: 2 mi
- 8/10Mt Valley Middle SchoolGrades: 6-8Distance: 9 mi
- 6/10Canyon Lake High SchoolGrades: 9-12Distance: 5.9 mi
Schools provided by the listing agent
- Elementary: Rebecca Creek
- Middle: Mountain Valley
- High: Canyon Lake
- District: Comal
Source: LERA MLS. This data may not be complete. We recommend contacting the local school district to confirm school assignments for this home.
- Loading
