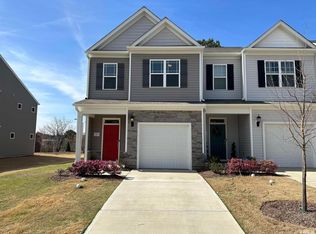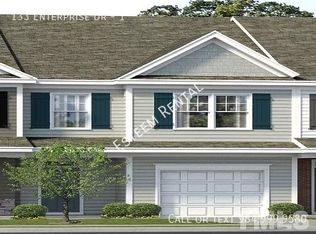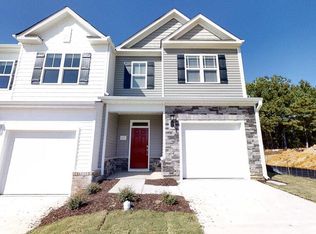Sold for $295,500 on 08/15/24
$295,500
125 Enterprise Dr, Clayton, NC 27520
3beds
1,632sqft
Townhouse, Residential
Built in 2021
-- sqft lot
$300,100 Zestimate®
$181/sqft
$1,788 Estimated rent
Home value
$300,100
$282,000 - $318,000
$1,788/mo
Zestimate® history
Loading...
Owner options
Explore your selling options
What's special
Better than NEW- Move-In Ready 3 Bedroom, 2.5 Bath Townhome w/Garage & Fenced in Backyard! Spacious foyer leads to an Open Concept 1st Floor w/Luxury Vinyl Flooring. Gorgeous Kitchen w/ Quartz Countertops, SS Appliances, Pendant Lighting, Island & Upgraded Cabinets. Separate Mudroom w/ pantry & Built in Cubbies make for a perfect drop zone just off the garage entry. Large Living Room offers plenty of space for a separate Dining area. Enjoy your very own FENCED in Backyard w/ separate Storage! 2nd Floor holds all 3 Bedrooms including the Oversized Owners Retreat w/ Double Doors, Large Bathroom w/ double sinks & Walk-In Closet. Community Dog Run & Open Spaces with Benches! Conveniently located within walking distance to Clayton Fitness, LaCocina, Ziggi's Coffee, Dunkin, Bisquitville, & MORE as well as just a short 5 min Drive to Downtown Clayton- Shopping, Dining & Entertainment make this the opportunity you DO NOT want to miss out on!
Zillow last checked: 8 hours ago
Listing updated: October 28, 2025 at 12:25am
Listed by:
Ana Kary Garcia 631-252-8686,
HomeTowne Realty
Bought with:
Mike Dale, 280778
Stonedale Realty Group LLC
Source: Doorify MLS,MLS#: 10040872
Facts & features
Interior
Bedrooms & bathrooms
- Bedrooms: 3
- Bathrooms: 3
- Full bathrooms: 2
- 1/2 bathrooms: 1
Heating
- Electric
Cooling
- Central Air, Dual
Appliances
- Included: Dishwasher, Disposal, Electric Range, Microwave, Water Heater
- Laundry: Laundry Closet, Upper Level
Features
- Double Vanity, Entrance Foyer, Kitchen Island, Open Floorplan, Pantry, Recessed Lighting, Smooth Ceilings, Storage, Walk-In Closet(s), Walk-In Shower, Water Closet
- Flooring: Carpet, Laminate
- Has fireplace: No
- Common walls with other units/homes: 2+ Common Walls
Interior area
- Total structure area: 1,632
- Total interior livable area: 1,632 sqft
- Finished area above ground: 1,632
- Finished area below ground: 0
Property
Parking
- Total spaces: 2
- Parking features: Garage, Garage Faces Front, Parking Pad
- Attached garage spaces: 1
Features
- Levels: Bi-Level
- Stories: 2
- Fencing: Back Yard
- Has view: Yes
Details
- Parcel number: 8
- Special conditions: Standard
Construction
Type & style
- Home type: Townhouse
- Architectural style: Traditional, Transitional
- Property subtype: Townhouse, Residential
- Attached to another structure: Yes
Materials
- Vinyl Siding
- Foundation: Slab
- Roof: Shingle
Condition
- New construction: No
- Year built: 2021
Details
- Builder name: DR Horton - Terramor Homes
Utilities & green energy
- Sewer: Other
- Water: Other, See Remarks
Community & neighborhood
Location
- Region: Clayton
- Subdivision: Cameron Crossing
HOA & financial
HOA
- Has HOA: Yes
- HOA fee: $99 monthly
- Amenities included: Dog Park, Management
- Services included: Maintenance Grounds
Other
Other facts
- Road surface type: Asphalt
Price history
| Date | Event | Price |
|---|---|---|
| 8/15/2024 | Sold | $295,500-0.5%$181/sqft |
Source: | ||
| 7/28/2024 | Pending sale | $297,000$182/sqft |
Source: | ||
| 7/19/2024 | Price change | $297,000-1%$182/sqft |
Source: | ||
| 7/12/2024 | Listed for sale | $300,000+32.2%$184/sqft |
Source: | ||
| 9/15/2021 | Sold | $227,000$139/sqft |
Source: Public Record | ||
Public tax history
| Year | Property taxes | Tax assessment |
|---|---|---|
| 2024 | $2,716 +2.3% | $205,780 |
| 2023 | $2,655 -3% | $205,780 |
| 2022 | $2,737 | $205,780 |
Find assessor info on the county website
Neighborhood: 27520
Nearby schools
GreatSchools rating
- 7/10Cooper ElementaryGrades: PK-5Distance: 1.4 mi
- 4/10Riverwood MiddleGrades: 6-8Distance: 3.7 mi
- 5/10Clayton HighGrades: 9-12Distance: 0.9 mi
Schools provided by the listing agent
- Elementary: Johnston - Cooper Academy
- Middle: Johnston - Riverwood
- High: Johnston - Clayton
Source: Doorify MLS. This data may not be complete. We recommend contacting the local school district to confirm school assignments for this home.
Get a cash offer in 3 minutes
Find out how much your home could sell for in as little as 3 minutes with a no-obligation cash offer.
Estimated market value
$300,100
Get a cash offer in 3 minutes
Find out how much your home could sell for in as little as 3 minutes with a no-obligation cash offer.
Estimated market value
$300,100


