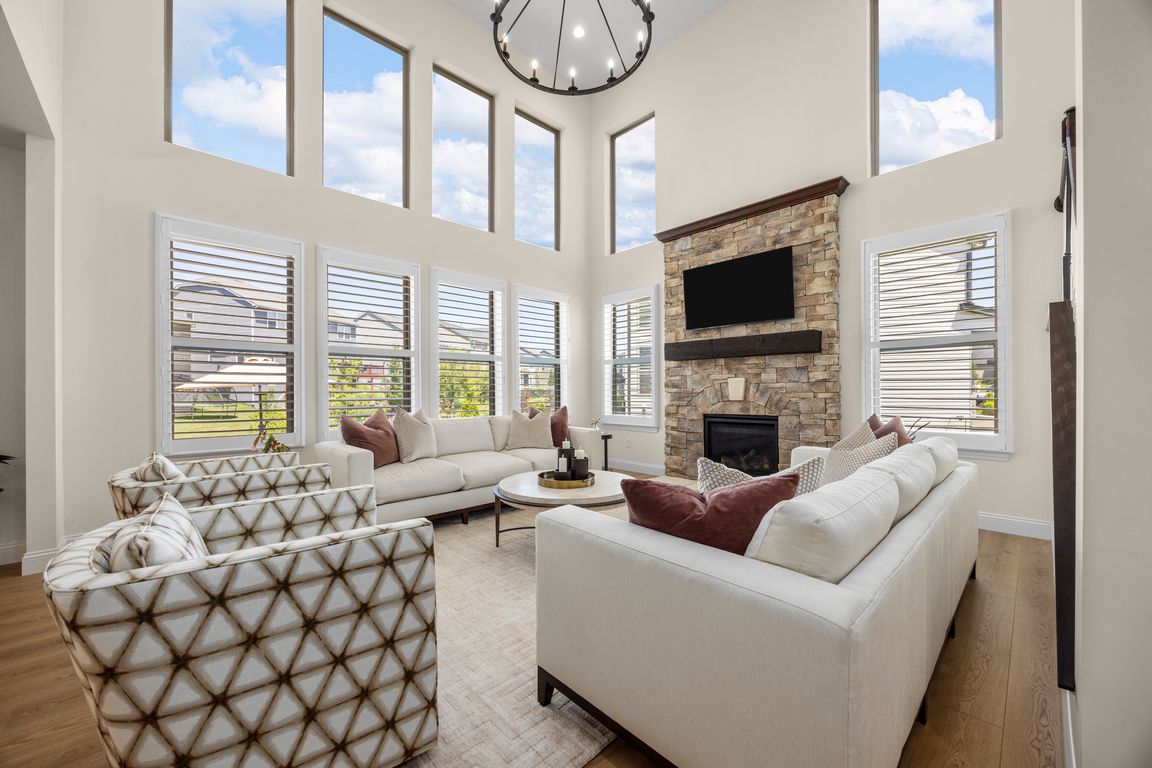Open: Sun 1pm-3pm

ActivePrice cut: $15K (9/23)
$834,000
5beds
3,792sqft
125 Far Meadow Dr, Lake Saint Louis, MO 63367
5beds
3,792sqft
Single family residence
Built in 2022
0.29 Acres
3 Attached garage spaces
$220 price/sqft
$1,100 annually HOA fee
What's special
Cozy stone-wall gas fireplaceFinished basementGranite countertopsDual-zone hvacJack-and-jill bathroomStainless steel appliancesLuxurious primary suite
Why wait for new construction when you can own this custom built, less-than-3-year-old Lombardo Two story Forest plan in the sought-after Shady Creek community—already loaded with premium upgrades. When you step inside this over 3,700 sq. ft. home, you’re welcomed by French doors leading to a private office. Continue on to ...
- 77 days |
- 1,321 |
- 32 |
Source: MARIS,MLS#: 25050194 Originating MLS: St. Louis Association of REALTORS
Originating MLS: St. Louis Association of REALTORS
Travel times
Family Room
Kitchen
Primary Bedroom
Zillow last checked: 7 hours ago
Listing updated: October 08, 2025 at 08:09am
Listing Provided by:
Danielle D Jenkins 314-238-4425,
Berkshire Hathaway HomeServices Select Properties
Source: MARIS,MLS#: 25050194 Originating MLS: St. Louis Association of REALTORS
Originating MLS: St. Louis Association of REALTORS
Facts & features
Interior
Bedrooms & bathrooms
- Bedrooms: 5
- Bathrooms: 5
- Full bathrooms: 4
- 1/2 bathrooms: 1
- Main level bathrooms: 1
Primary bedroom
- Features: Floor Covering: Carpeting
- Level: Upper
- Area: 270
- Dimensions: 18x15
Bedroom 2
- Features: Floor Covering: Carpeting
- Level: Upper
Bedroom 3
- Features: Floor Covering: Carpeting
- Level: Upper
Bedroom 4
- Features: Floor Covering: Carpeting
- Level: Upper
Bedroom 5
- Features: Floor Covering: Carpeting
- Level: Lower
Dining room
- Features: Floor Covering: Laminate
- Level: Main
- Area: 143
- Dimensions: 11x13
Kitchen
- Features: Floor Covering: Laminate
- Level: Main
- Area: 238
- Dimensions: 14x17
Office
- Features: Floor Covering: Laminate
- Level: Main
- Area: 132
- Dimensions: 11x12
Heating
- Electric, Hot Water
Cooling
- Ceiling Fan(s), Central Air, Electric, Zoned
Appliances
- Included: Electric Cooktop, ENERGY STAR Qualified Dishwasher, Disposal, Exhaust Fan, Humidifier, Microwave, Convection Oven, Double Oven, Electric Oven, Range, Built-In Electric Range, Refrigerator, Vented Exhaust Fan, Oven, Washer/Dryer, ENERGY STAR Qualified Water Heater, Bar Fridge
- Laundry: 2nd Floor, Electric Dryer Hookup
Features
- Bar, Built-in Features, Custom Cabinetry, Eat-in Kitchen, Granite Counters, High Ceilings, High Speed Internet, Kitchen Island, Open Floorplan, Pantry, Recessed Lighting, Separate Dining, Separate Shower, Smart Home, Smart Thermostat, Soaking Tub, Storage, Vaulted Ceiling(s), Walk-In Closet(s), Walk-In Pantry
- Flooring: Carpet, Laminate, Vinyl
- Doors: French Doors, Pocket Door(s), Sliding Doors
- Windows: Blinds, Insulated Windows, Plantation Shutters, Screens, Shutters, Tinted Windows, Window Treatments
- Basement: Sleeping Area,Storage Space,Sump Pump
- Number of fireplaces: 1
- Fireplace features: Gas, Gas Log, Great Room, Stone
Interior area
- Total structure area: 3,792
- Total interior livable area: 3,792 sqft
- Finished area above ground: 3,002
- Finished area below ground: 790
Video & virtual tour
Property
Parking
- Total spaces: 3
- Parking features: Garage, Garage Door Opener, Garage Faces Front
- Attached garage spaces: 3
Features
- Levels: Two
- Patio & porch: Covered, Front Porch, Patio
- Exterior features: Entry Steps/Stairs, Garden, Lighting, Outdoor Grill, Rain Gutters
- Pool features: Cabana, Community, Fenced
Lot
- Size: 0.29 Acres
- Features: Back Yard, Few Trees, Landscaped, Level, Some Trees, Sprinklers In Front, Sprinklers In Rear
Details
- Parcel number: 40067D127000171.0000000
- Special conditions: Standard
Construction
Type & style
- Home type: SingleFamily
- Architectural style: Ranch/2 story,Traditional
- Property subtype: Single Family Residence
Materials
- Brick, Vinyl Siding
- Roof: Architectural Shingle
Condition
- Year built: 2022
Utilities & green energy
- Sewer: Public Sewer
- Water: Public
Green energy
- Energy efficient items: Appliances, HVAC, Thermostat
Community & HOA
Community
- Features: Curbs, Fishing, Other, Pool, Sidewalks, Street Lights, Trail(s)
- Security: Carbon Monoxide Detector(s), Fire Alarm, Smoke Detector(s)
- Subdivision: Vlgs At Shady Creek #8
HOA
- Has HOA: Yes
- Amenities included: Basketball Court, Clubhouse, Park, Playground, Pool
- Services included: Maintenance Grounds, Maintenance Parking/Roads, Repairs, Common Area Maintenance, Pool Maintenance, Pool, Receptionist, Snow Removal
- HOA fee: $1,100 annually
- HOA name: Villages at Shady Creek
Location
- Region: Lake Saint Louis
Financial & listing details
- Price per square foot: $220/sqft
- Tax assessed value: $799,970
- Annual tax amount: $10,346
- Date on market: 7/24/2025
- Listing terms: Cash,Conventional,FHA,VA Loan
- Ownership: Private