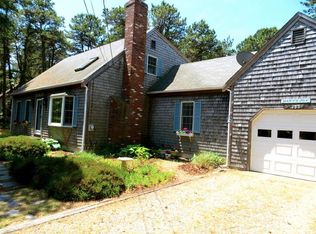Sold for $785,000 on 09/24/25
$785,000
125 Gingerplum Lane, Eastham, MA 02642
3beds
1,605sqft
Single Family Residence
Built in 1979
0.46 Acres Lot
$790,700 Zestimate®
$489/sqft
$3,143 Estimated rent
Home value
$790,700
$712,000 - $878,000
$3,143/mo
Zestimate® history
Loading...
Owner options
Explore your selling options
What's special
Welcome to 125 Gingerplum Lane, a charming 3-bed, 2-bath home ideally sited on nearly half an acre on a peaceful private road. Just a two-minute walk to the bike path, this home offers quick access to Eastham's beautiful bay beaches, ponds, and conservation/hiking trails.Inside, enjoy the warmth of wide plank pine floors and reclaimed wood ceilings. The living room, centered around a cozy wood-burning fireplace, flows into the dining area and post-and-beam style kitchen, providing a perfect space for entertaining. A sliding door leads to an inviting patio and a quiet backyard with irrigated raised garden beds.Upstairs, you'll find three bedrooms and a spacious landing, ideal for a home office or a reading nook. Additional noteworthy features include stained glass transom windows, pine wainscoting, beautiful built-ins, cherry wood cabinets, and custom tile. Recent notable updates include all new windows, a slider, and skylights. Additionally, a full unfinished basement offers countless potential for customization.Come and experience the character and charm of this beautiful home--it's waiting to welcome you!
Zillow last checked: 8 hours ago
Listing updated: October 03, 2025 at 12:14pm
Listed by:
Day - Logan Group 313-478-0414,
Kinlin Grover Compass
Bought with:
Mary Ann Yarmosky, 106523
Compass Massachusetts, LLC
Source: CCIMLS,MLS#: 22503689
Facts & features
Interior
Bedrooms & bathrooms
- Bedrooms: 3
- Bathrooms: 2
- Full bathrooms: 2
Living room
- Description: Fireplace(s): Wood Burning,Flooring: Wood
- Features: Built-in Features
Heating
- Has Heating (Unspecified Type)
Cooling
- None
Appliances
- Included: Dishwasher, Washer, Wall/Oven Cook Top, Refrigerator, Microwave, Electric Dryer, Electric Water Heater
- Laundry: First Floor
Features
- Pantry
- Flooring: Wood
- Basement: Full,Interior Entry
- Has fireplace: No
- Fireplace features: Wood Burning
Interior area
- Total structure area: 1,605
- Total interior livable area: 1,605 sqft
Property
Parking
- Parking features: Open
- Has uncovered spaces: Yes
Features
- Stories: 1
- Patio & porch: Patio
Lot
- Size: 0.46 Acres
- Features: Bike Path, Shopping, Conservation Area
Details
- Parcel number: 177380
- Zoning: RESIDENTIAL
- Special conditions: None
Construction
Type & style
- Home type: SingleFamily
- Architectural style: Other, Post & Beam
- Property subtype: Single Family Residence
Materials
- Clapboard, Shingle Siding
- Foundation: Poured
- Roof: Asphalt, Shingle, Pitched
Condition
- Actual
- New construction: No
- Year built: 1979
Utilities & green energy
- Sewer: Septic Tank
Community & neighborhood
Location
- Region: Eastham
Other
Other facts
- Listing terms: Cash
- Road surface type: Dirt
Price history
| Date | Event | Price |
|---|---|---|
| 9/24/2025 | Sold | $785,000-1.3%$489/sqft |
Source: | ||
| 8/5/2025 | Pending sale | $795,000$495/sqft |
Source: | ||
| 7/30/2025 | Listed for sale | $795,000+135.6%$495/sqft |
Source: | ||
| 12/19/2012 | Sold | $337,500+0.7%$210/sqft |
Source: | ||
| 11/4/2012 | Listed for sale | $335,000$209/sqft |
Source: William Raveis Real Estate #21209621 | ||
Public tax history
| Year | Property taxes | Tax assessment |
|---|---|---|
| 2025 | $4,857 +12.4% | $630,000 +2.2% |
| 2024 | $4,322 +7.5% | $616,600 +11% |
| 2023 | $4,020 +6.5% | $555,300 +26.2% |
Find assessor info on the county website
Neighborhood: 02642
Nearby schools
GreatSchools rating
- 6/10Eastham Elementary SchoolGrades: PK-5Distance: 1.8 mi
- 6/10Nauset Regional Middle SchoolGrades: 6-8Distance: 2.2 mi
- 7/10Nauset Regional High SchoolGrades: 9-12Distance: 3.1 mi
Schools provided by the listing agent
- District: Nauset
Source: CCIMLS. This data may not be complete. We recommend contacting the local school district to confirm school assignments for this home.

Get pre-qualified for a loan
At Zillow Home Loans, we can pre-qualify you in as little as 5 minutes with no impact to your credit score.An equal housing lender. NMLS #10287.
Sell for more on Zillow
Get a free Zillow Showcase℠ listing and you could sell for .
$790,700
2% more+ $15,814
With Zillow Showcase(estimated)
$806,514