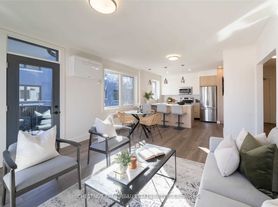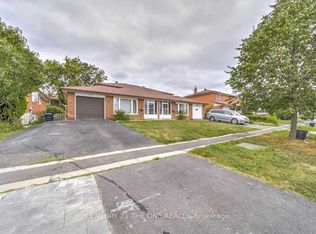Rarely Available
Experience Refined Living in Prestigious Lytton Park
Discover the perfect blend of luxury and comfort in this exceptional 4-bedroom executive residence, tucked away in one of Torontos most sought-after neighborhoods. The heart of the home is a sleek, modern kitchen featuring an oversized island with breakfast bar, ideal for casual meals or entertaining guests in style. The expansive primary suite offers a serene retreat, complete with his-and-hers closets and a spa-like 5-piece ensuite. Soaring floor-to-ceiling windows bathe the interiors in natural light, creating a bright, airy ambiance throughout. Step outside to an extra-deep backyard lot, providing generous space for outdoor enjoyment and relaxation. Inside, rich hardwood floors run throughout, while built-in ceiling speakers and heated bathroom floors elevate everyday living with thoughtful touches of luxury. Located in a highly rated school district and just minutes from upscale shops, restaurants, and transit. An exceptional opportunity in a coveted neighborhood.
IDX information is provided exclusively for consumers' personal, non-commercial use, that it may not be used for any purpose other than to identify prospective properties consumers may be interested in purchasing, and that data is deemed reliable but is not guaranteed accurate by the MLS .
House for rent
C$9,800/mo
125 Glengrove Ave W, Toronto, ON M4R 1P3
5beds
Price may not include required fees and charges.
Singlefamily
Available now
-- Pets
Central air
In unit laundry
3 Parking spaces parking
Natural gas, forced air, fireplace
What's special
Sleek modern kitchenExpansive primary suiteHis-and-hers closetsSoaring floor-to-ceiling windowsExtra-deep backyard lotRich hardwood floorsBuilt-in ceiling speakers
- 3 days
- on Zillow |
- -- |
- -- |
Travel times
Renting now? Get $1,000 closer to owning
Unlock a $400 renter bonus, plus up to a $600 savings match when you open a Foyer+ account.
Offers by Foyer; terms for both apply. Details on landing page.
Facts & features
Interior
Bedrooms & bathrooms
- Bedrooms: 5
- Bathrooms: 4
- Full bathrooms: 4
Heating
- Natural Gas, Forced Air, Fireplace
Cooling
- Central Air
Appliances
- Laundry: In Unit, Laundry Room
Features
- Contact manager
- Has basement: Yes
- Has fireplace: Yes
Property
Parking
- Total spaces: 3
- Parking features: Private
- Details: Contact manager
Features
- Stories: 3
- Exterior features: Contact manager
Construction
Type & style
- Home type: SingleFamily
- Property subtype: SingleFamily
Materials
- Roof: Asphalt
Community & HOA
Location
- Region: Toronto
Financial & listing details
- Lease term: Contact For Details
Price history
Price history is unavailable.

