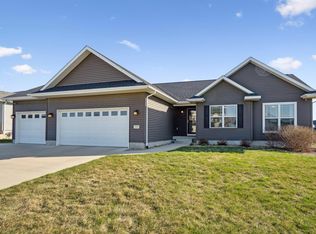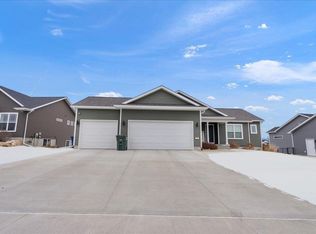Sold for $552,000 on 08/30/24
$552,000
125 Goldcrest Ct, Waterloo, IA 50701
5beds
2,531sqft
Single Family Residence
Built in 2024
0.36 Acres Lot
$564,200 Zestimate®
$218/sqft
$3,203 Estimated rent
Home value
$564,200
$496,000 - $643,000
$3,203/mo
Zestimate® history
Loading...
Owner options
Explore your selling options
What's special
The Westfield II by Skogman Homes. This wonderful ranch-style home offers 3 bedrooms and 2 baths, including a master suite that features a large walk-in closet and attached master bath on the main level. The lower level showcases large above-above grade windows showing off this stunning daylight lot. You will enjoy a large living room, two additional bedrooms, and a third bathroom in the lower level. This home is spacious with over 2,600 square feet. Walking in the front door, large windows starting at the floor that nearly reach the ceiling will allow loads of natural light. Another large picture window is above the U-Shaped staircase that anchors the back of the home. Entering the kitchen you will enjoy the premium construction cabinetry with soft-close drawers, GE Stainless Appliances, and a large 'Hidden Pantry'. This home is located in the wonderful Audubon Heights subdivision on a daylight lot in a quiet cul-de-sac. Enjoy affordable payments thanks to Waterloo's 3-Year 100% Tax Abatement. Make this home yours today!
Zillow last checked: 8 hours ago
Listing updated: August 30, 2024 at 12:38pm
Listed by:
Justin Reuter 319-939-5112,
Oakridge Real Estate
Bought with:
Brandie White, S68887000
Berkshire Hathaway Home Services One Realty Centre
Source: Northeast Iowa Regional BOR,MLS#: 20240654
Facts & features
Interior
Bedrooms & bathrooms
- Bedrooms: 5
- Bathrooms: 3
- Full bathrooms: 1
- 3/4 bathrooms: 2
Primary bedroom
- Level: Main
Other
- Level: Upper
Other
- Level: Main
Other
- Level: Lower
Dining room
- Level: Main
Family room
- Level: Lower
Kitchen
- Level: Main
Living room
- Level: Main
Heating
- Forced Air
Cooling
- Central Air
Appliances
- Included: Dishwasher, Disposal, Microwave, Free-Standing Range, Gas Water Heater
- Laundry: 1st Floor
Features
- Granite Counters, Pantry
- Basement: Concrete
- Has fireplace: Yes
- Fireplace features: One, Electric
Interior area
- Total interior livable area: 2,531 sqft
- Finished area below ground: 878
Property
Parking
- Total spaces: 3
- Parking features: 3 or More Stalls, Attached Garage
- Has attached garage: Yes
- Carport spaces: 3
Features
- Patio & porch: Patio
Lot
- Size: 0.36 Acres
- Dimensions: 55x128x188
- Features: Corner Lot
Details
- Parcel number: 881308327008
- Zoning: R-1
- Special conditions: Standard
- Other equipment: Air Exchanger System
Construction
Type & style
- Home type: SingleFamily
- Property subtype: Single Family Residence
Materials
- Stone, Vinyl Siding
- Roof: Shingle,Asphalt
Condition
- Year built: 2024
Details
- Builder name: Skogman Homes
Utilities & green energy
- Sewer: Public Sewer
- Water: Public
Community & neighborhood
Security
- Security features: Smoke Detector(s)
Community
- Community features: Sidewalks
Location
- Region: Waterloo
- Subdivision: Audubon Heights 7th Addition
HOA & financial
HOA
- Has HOA: Yes
- HOA fee: $100 annually
Other
Other facts
- Road surface type: Concrete
Price history
| Date | Event | Price |
|---|---|---|
| 8/30/2024 | Sold | $552,000+1.3%$218/sqft |
Source: | ||
| 7/30/2024 | Pending sale | $545,000$215/sqft |
Source: | ||
| 7/11/2024 | Price change | $545,000-5.2%$215/sqft |
Source: | ||
| 6/21/2024 | Price change | $575,000-0.1%$227/sqft |
Source: | ||
| 6/15/2024 | Price change | $575,349+0.1%$227/sqft |
Source: | ||
Public tax history
| Year | Property taxes | Tax assessment |
|---|---|---|
| 2024 | $1,235 | $61,790 |
| 2023 | -- | $61,790 +467.9% |
| 2022 | $100 | $10,880 |
Find assessor info on the county website
Neighborhood: Audobon
Nearby schools
GreatSchools rating
- 8/10Orange Elementary SchoolGrades: PK-5Distance: 2.1 mi
- 6/10Hoover Middle SchoolGrades: 6-8Distance: 1.9 mi
- 3/10West High SchoolGrades: 9-12Distance: 2.6 mi
Schools provided by the listing agent
- Elementary: Orange Elementary
- Middle: Hoover Intermediate
- High: West High
Source: Northeast Iowa Regional BOR. This data may not be complete. We recommend contacting the local school district to confirm school assignments for this home.

Get pre-qualified for a loan
At Zillow Home Loans, we can pre-qualify you in as little as 5 minutes with no impact to your credit score.An equal housing lender. NMLS #10287.


