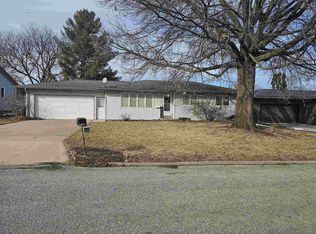Sold for $275,000 on 03/06/25
$275,000
125 Haines Ave, Waterloo, IA 50701
4beds
1,727sqft
Single Family Residence
Built in 1974
8,712 Square Feet Lot
$276,700 Zestimate®
$159/sqft
$1,703 Estimated rent
Home value
$276,700
$246,000 - $310,000
$1,703/mo
Zestimate® history
Loading...
Owner options
Explore your selling options
What's special
So great to come home to! This split-level home is move-in ready! Recent updates include a new roof, new furnace, and new A/C. Welcoming you in is the warm and cozy living room with a fireplace. This space flows seamlessly into the eat-in kitchen. The kitchen boasts ample prep and storage space, as well as stainless steel appliances. It even has enough space for a dining table and provides access to the rear deck. Completing the main floor are two bedrooms and a full bathroom to share. Moving to the lower level, you will find an additional living room, two bedrooms, another bathroom, and laundry space. The exterior offers an attached, two-stall garage, fenced-in backyard, and great curb appeal. This one will not last long! Schedule your tour now!
Zillow last checked: 8 hours ago
Listing updated: March 07, 2025 at 03:03am
Listed by:
Amy Wienands 319-269-2477,
AWRE, EXP Realty, LLC,
Mitchell Kayser 319-486-8260,
AWRE, EXP Realty, LLC
Bought with:
Carly Steiert, S70304000
AWRE, EXP Realty, LLC
Source: Northeast Iowa Regional BOR,MLS#: 20250219
Facts & features
Interior
Bedrooms & bathrooms
- Bedrooms: 4
- Bathrooms: 2
- Full bathrooms: 2
Other
- Level: Upper
Other
- Level: Main
Other
- Level: Lower
Dining room
- Level: Main
Kitchen
- Level: Main
Living room
- Level: Main
Heating
- Forced Air
Cooling
- Central Air
Features
- Basement: Partially Finished
- Has fireplace: Yes
- Fireplace features: One
Interior area
- Total interior livable area: 1,727 sqft
- Finished area below ground: 775
Property
Parking
- Total spaces: 2
- Parking features: 2 Stall, Attached Garage
- Has attached garage: Yes
- Carport spaces: 2
Lot
- Size: 8,712 sqft
- Dimensions: 74x117
Details
- Parcel number: 881304427005
- Zoning: R-2
- Special conditions: Standard
Construction
Type & style
- Home type: SingleFamily
- Property subtype: Single Family Residence
Materials
- Vinyl Siding
- Roof: Shingle
Condition
- Year built: 1974
Utilities & green energy
- Sewer: Public Sewer
- Water: Public
Community & neighborhood
Location
- Region: Waterloo
Other
Other facts
- Road surface type: Concrete
Price history
| Date | Event | Price |
|---|---|---|
| 3/6/2025 | Sold | $275,000-1.8%$159/sqft |
Source: | ||
| 1/20/2025 | Pending sale | $279,900$162/sqft |
Source: | ||
| 1/16/2025 | Listed for sale | $279,900+27.9%$162/sqft |
Source: | ||
| 12/30/2020 | Sold | $218,900-0.5%$127/sqft |
Source: | ||
| 10/28/2020 | Pending sale | $219,900$127/sqft |
Source: RE/MAX Home Group #20205397 | ||
Public tax history
| Year | Property taxes | Tax assessment |
|---|---|---|
| 2024 | $3,568 +11.9% | $188,970 |
| 2023 | $3,189 +9.6% | $188,970 +22.7% |
| 2022 | $2,908 +6.1% | $154,070 +6.3% |
Find assessor info on the county website
Neighborhood: 50701
Nearby schools
GreatSchools rating
- 3/10Lou Henry Elementary SchoolGrades: K-5Distance: 0.2 mi
- 6/10Hoover Middle SchoolGrades: 6-8Distance: 0.1 mi
- 3/10West High SchoolGrades: 9-12Distance: 0.6 mi
Schools provided by the listing agent
- Elementary: Lou Henry
- Middle: Hoover Intermediate
- High: West High
Source: Northeast Iowa Regional BOR. This data may not be complete. We recommend contacting the local school district to confirm school assignments for this home.

Get pre-qualified for a loan
At Zillow Home Loans, we can pre-qualify you in as little as 5 minutes with no impact to your credit score.An equal housing lender. NMLS #10287.
