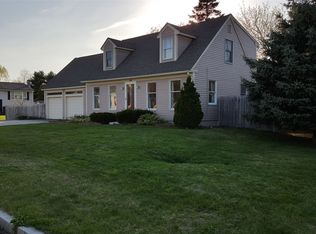Closed
$677,500
125 Harris Avenue, Portland, ME 04103
4beds
2,606sqft
Multi Family
Built in 1979
-- sqft lot
$683,600 Zestimate®
$260/sqft
$3,394 Estimated rent
Home value
$683,600
$629,000 - $738,000
$3,394/mo
Zestimate® history
Loading...
Owner options
Explore your selling options
What's special
Set on a corner lot on a quiet dead-end street in one of Portland's most sought-after neighborhoods, this freshly renovated property offers the perfect blend of comfort, existing income, and privacy. The light-filled main level features restored red oak and maple flooring, creating an open flow between the dining and living areas. The kitchen stands out with refinished oak cabinetry, new granite countertops, and updated lighting. The first-floor primary suite offers single-level living with a modern en-suite bathroom. Upstairs, you'll find new red oak hardwood floors and an updated bathroom with contemporary finishes. Above the attached garage, the ADU offers added value with an established tenant, separate entrance, private yard, and off-street parking. Outside, enjoy a large fenced in yard with floral landscaping, a new deck for outdoor entertaining, and an established garden ready for planting. Located near Portland's trail network, I-95, I-295, and downtown, this home combines peace, practicality, and investment opportunity.
Zillow last checked: 8 hours ago
Listing updated: July 25, 2025 at 08:42am
Listed by:
F.O. Bailey Real Estate
Bought with:
Portside Real Estate Group
Source: Maine Listings,MLS#: 1627589
Facts & features
Interior
Bedrooms & bathrooms
- Bedrooms: 4
- Bathrooms: 3
- Full bathrooms: 3
Heating
- Hot Water
Cooling
- None
Appliances
- Included: ENERGY STAR Qualified Appliances
Features
- In-Law Floorplan
- Flooring: Carpet, Tile, Hardwood
- Doors: Storm Door(s)
- Windows: Double Pane Windows
- Basement: Doghouse,Walk-Out Access,Daylight,Unfinished
Interior area
- Total structure area: 2,606
- Total interior livable area: 2,606 sqft
- Finished area above ground: 1,951
- Finished area below ground: 655
Property
Parking
- Total spaces: 2
- Parking features: Paved, 1 - 4 Spaces
- Garage spaces: 2
Accessibility
- Accessibility features: Level Entry
Features
- Levels: Multi/Split
- Patio & porch: Deck
- Has view: Yes
- View description: Trees/Woods
Lot
- Size: 0.35 Acres
- Features: Near Turnpike/Interstate, Near Town, Neighborhood, Sidewalks, Landscaped
Details
- Parcel number: PTLDM339BE001001
- Zoning: RN-1
Construction
Type & style
- Home type: MultiFamily
- Architectural style: Cape Cod
- Property subtype: Multi Family
Materials
- Wood Frame, Vinyl Siding
- Foundation: Slab
- Roof: Shingle
Condition
- Year built: 1979
Utilities & green energy
- Electric: Circuit Breakers
- Sewer: Public Sewer
- Water: Public
Community & neighborhood
Location
- Region: Portland
Price history
| Date | Event | Price |
|---|---|---|
| 8/10/2025 | Listing removed | $3,500$1/sqft |
Source: Zillow Rentals | ||
| 7/25/2025 | Sold | $677,500+6%$260/sqft |
Source: | ||
| 7/17/2025 | Pending sale | $639,000$245/sqft |
Source: | ||
| 7/10/2025 | Listed for rent | $3,500+268.4%$1/sqft |
Source: Zillow Rentals | ||
| 6/26/2025 | Contingent | $639,000$245/sqft |
Source: | ||
Public tax history
| Year | Property taxes | Tax assessment |
|---|---|---|
| 2024 | $6,310 | $437,900 |
| 2023 | $6,310 +5.9% | $437,900 |
| 2022 | $5,960 +8.1% | $437,900 +85.2% |
Find assessor info on the county website
Neighborhood: Riverton
Nearby schools
GreatSchools rating
- 3/10Gerald E Talbot Community SchoolGrades: PK-5Distance: 0.5 mi
- 6/10Lincoln Middle SchoolGrades: 6-8Distance: 1.7 mi
- 5/10Casco Bay High SchoolGrades: 9-12Distance: 0.5 mi

Get pre-qualified for a loan
At Zillow Home Loans, we can pre-qualify you in as little as 5 minutes with no impact to your credit score.An equal housing lender. NMLS #10287.
Sell for more on Zillow
Get a free Zillow Showcase℠ listing and you could sell for .
$683,600
2% more+ $13,672
With Zillow Showcase(estimated)
$697,272