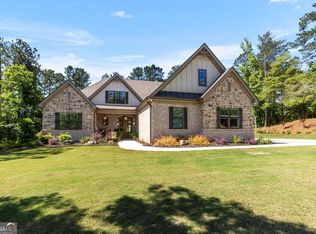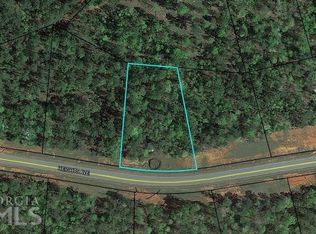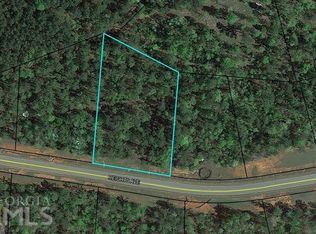Closed
$734,900
125 Heights Ave, Forsyth, GA 31029
4beds
3,541sqft
Single Family Residence
Built in 2021
1.13 Acres Lot
$762,500 Zestimate®
$208/sqft
$4,871 Estimated rent
Home value
$762,500
Estimated sales range
Not available
$4,871/mo
Zestimate® history
Loading...
Owner options
Explore your selling options
What's special
When looking for perfection and quality, you found it. Gorgeous Craftsman style home situated on a picturesque spot shows off regal curb appeal. Exterior includes brick, Hardi-board and stone. There's nothing common about the roof peaks and windows. The extra-large parking pad adds convenience to the triple garage. Comforting rear screened porch with a view includes outdoor wood burning fireplace. Inside finishes are noteworthy. Open floorplan for kitchen, dining area and family room. Family room offers beautiful windows and fireplace with gas logs, kitchen offers a super-size island, coffee bar area, and eye-catching quartz countertops, 6 burner Thor gas cook top, double ovens. The dining area adjacent to the kitchen island sits perfectly at the front windows. Two bedrooms on the main level is a plus. Master bedroom with master bathroom fit for king His & Her closets and attached laundry room. Open staircase carries you to 2 additional bedrooms, bonus room and a secret usable space. The walk-in attic is currently being used as an exercising room! Storage galore! Cared for and maintained impeccably.
Zillow last checked: 8 hours ago
Listing updated: May 15, 2024 at 02:15pm
Listed by:
Wanda Flanders 478-361-5459,
Fickling & Company Inc.
Bought with:
Patti Chapman, 272829
Sheridan Solomon & Associates
Source: GAMLS,MLS#: 20174259
Facts & features
Interior
Bedrooms & bathrooms
- Bedrooms: 4
- Bathrooms: 7
- Full bathrooms: 6
- 1/2 bathrooms: 1
- Main level bathrooms: 2
- Main level bedrooms: 2
Kitchen
- Features: Breakfast Bar, Kitchen Island, Pantry, Solid Surface Counters, Walk-in Pantry
Heating
- Electric, Central, Heat Pump
Cooling
- Electric, Ceiling Fan(s), Heat Pump
Appliances
- Included: Gas Water Heater, Cooktop, Dishwasher, Double Oven, Disposal, Microwave, Oven, Stainless Steel Appliance(s)
- Laundry: Mud Room
Features
- Vaulted Ceiling(s), High Ceilings, Double Vanity, Beamed Ceilings, Soaking Tub, Separate Shower, Tile Bath, Walk-In Closet(s), Master On Main Level, Split Bedroom Plan
- Flooring: Hardwood, Tile, Carpet
- Windows: Double Pane Windows
- Basement: None
- Number of fireplaces: 2
- Fireplace features: Family Room, Outside, Gas Starter, Masonry, Gas Log
Interior area
- Total structure area: 3,541
- Total interior livable area: 3,541 sqft
- Finished area above ground: 3,541
- Finished area below ground: 0
Property
Parking
- Parking features: Attached, Garage Door Opener, Garage, Kitchen Level, Parking Pad, Side/Rear Entrance
- Has attached garage: Yes
- Has uncovered spaces: Yes
Features
- Levels: One and One Half
- Stories: 1
Lot
- Size: 1.13 Acres
- Features: Sloped
Details
- Parcel number: 026R013
Construction
Type & style
- Home type: SingleFamily
- Architectural style: Craftsman
- Property subtype: Single Family Residence
Materials
- Concrete, Stone, Brick
- Roof: Composition
Condition
- Resale
- New construction: No
- Year built: 2021
Utilities & green energy
- Sewer: Septic Tank
- Water: Public
- Utilities for property: Underground Utilities, Electricity Available, High Speed Internet, Propane, Water Available
Community & neighborhood
Community
- Community features: Clubhouse, Gated, Golf, Park, Playground, Pool, Sidewalks, Street Lights, Tennis Court(s)
Location
- Region: Forsyth
- Subdivision: River Forest
Other
Other facts
- Listing agreement: Exclusive Right To Sell
Price history
| Date | Event | Price |
|---|---|---|
| 5/15/2024 | Sold | $734,900$208/sqft |
Source: | ||
| 4/10/2024 | Pending sale | $734,900$208/sqft |
Source: | ||
| 2/7/2024 | Listed for sale | $734,900+6.7%$208/sqft |
Source: | ||
| 3/21/2022 | Sold | $689,000$195/sqft |
Source: Public Record | ||
| 1/27/2022 | Pending sale | $689,000$195/sqft |
Source: | ||
Public tax history
| Year | Property taxes | Tax assessment |
|---|---|---|
| 2024 | $8,724 +13.8% | $322,920 +18.8% |
| 2023 | $7,668 +4.2% | $271,760 |
| 2022 | $7,358 +4948.5% | $271,760 +5126.2% |
Find assessor info on the county website
Neighborhood: 31029
Nearby schools
GreatSchools rating
- 8/10Samuel E. Hubbard Elementary SchoolGrades: PK-5Distance: 8.5 mi
- 7/10Monroe County Middle School Banks Stephens CampusGrades: 6-8Distance: 10.1 mi
- 7/10Mary Persons High SchoolGrades: 9-12Distance: 8.9 mi
Schools provided by the listing agent
- Elementary: Tg Scott
- Middle: Monroe County
- High: Mary Persons
Source: GAMLS. This data may not be complete. We recommend contacting the local school district to confirm school assignments for this home.

Get pre-qualified for a loan
At Zillow Home Loans, we can pre-qualify you in as little as 5 minutes with no impact to your credit score.An equal housing lender. NMLS #10287.
Sell for more on Zillow
Get a free Zillow Showcase℠ listing and you could sell for .
$762,500
2% more+ $15,250
With Zillow Showcase(estimated)
$777,750

