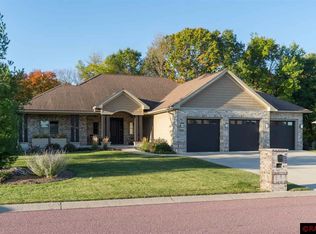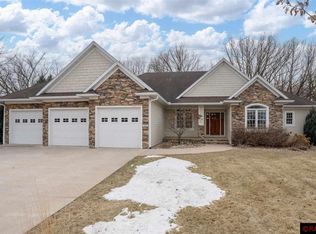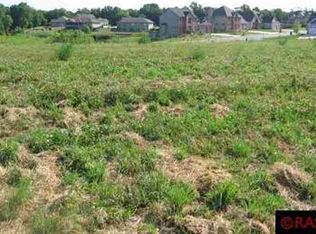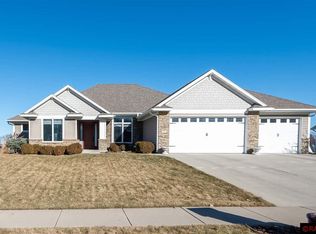Sold-co-op by mls member
$530,000
125 Hidden Oaks Cir, Mankato, MN 56001
5beds
3,960sqft
Single Family Residence
Built in 2011
0.5 Acres Lot
$550,500 Zestimate®
$134/sqft
$3,172 Estimated rent
Home value
$550,500
$479,000 - $633,000
$3,172/mo
Zestimate® history
Loading...
Owner options
Explore your selling options
What's special
Don't miss out on this spacious 5 bedroom, 3 bath rambler located on a large ravine lot in the Rosewood Subdivision. The main floor offers 3 bedrooms (2 located on one side of the house and the primary located on the other side of the house next to the kitchen). The Living Room, Dining Room and Kitchen are all open to each other. The kitchen features custom cabinets, quartz countertops, L-shaped center island and a ton of counter space. The living room has a gas fireplace and hardwood floors, the formal dining area has hardwood floors and a generous space for a large table. The primary bedroom has a walk-in closet and private bathroom as well as a porch with an extra sitting area. There is also another porch located off of the kitchen. You will also find a main floor laundry room located off of the kitchen. The lower level has a very large family room and 2 very generous bedrooms both with walk-in closets. There is a full bathroom and 2 rooms for storage and mechanicals. The exterior of the home is landscaped out front and very private out to the back. The yard could be expanded if you want extra lawn space. Currently the back yard has a lot of trees and offers wonderful privacy. There is a maintenance free deck with stairs to the access the back of the property. This is a must see property. Call today for a private showing!
Zillow last checked: 8 hours ago
Listing updated: September 06, 2024 at 06:50pm
Listed by:
JASON BEAL,
Jbeal Real Estate Group
Bought with:
DAN WINGERT
Nu Star Realty
Source: RASM,MLS#: 7034929
Facts & features
Interior
Bedrooms & bathrooms
- Bedrooms: 5
- Bathrooms: 3
- Full bathrooms: 3
- Main level bathrooms: 3
- Main level bedrooms: 5
Bedroom
- Level: Main
- Area: 126.31
- Dimensions: 10.75 x 11.75
Bedroom 1
- Level: Main
- Area: 191.13
- Dimensions: 16.5 x 11.58
Bedroom 2
- Level: Main
- Area: 212.86
- Dimensions: 13.17 x 16.17
Bedroom 3
- Level: Basement
- Area: 250.76
- Dimensions: 19.17 x 13.08
Bedroom 4
- Level: Basement
- Area: 247.72
- Dimensions: 16.33 x 15.17
Dining room
- Features: Breakfast Bar, Combine with Living Room, Eat-in Kitchen, Formal Dining Room, Informal Dining Room, Open Floorplan
- Level: Main
- Area: 182.08
- Dimensions: 11.5 x 15.83
Kitchen
- Level: Main
- Area: 211.51
- Dimensions: 16.17 x 13.08
Living room
- Level: Main
- Area: 285.21
- Dimensions: 18.5 x 15.42
Heating
- Fireplace(s), Forced Air, Natural Gas
Cooling
- Central Air
Appliances
- Included: Dishwasher, Disposal, Microwave, Range, Refrigerator, Washer, Gas Water Heater
- Laundry: Washer/Dryer Hookups, Main Level
Features
- Ceiling Fan(s), Eat-In Kitchen, Kitchen Center Island, Natural Woodwork, Vaulted Ceiling(s), Walk-In Closet(s), Bath Description: Full Basement, Full Primary, Main Floor Full Bath, Private Primary, Separate Tub & Shower, 3+ Same Floor Bedrooms(L)
- Flooring: Hardwood, Tile
- Windows: Window Coverings
- Basement: Daylight/Lookout Windows,Drainage System,Egress Windows,Finished,Block,Full
- Has fireplace: Yes
- Fireplace features: Gas
Interior area
- Total structure area: 3,785
- Total interior livable area: 3,960 sqft
- Finished area above ground: 2,075
- Finished area below ground: 1,710
Property
Parking
- Total spaces: 3
- Parking features: Concrete, Attached
- Attached garage spaces: 3
Features
- Levels: One
- Stories: 1
- Patio & porch: Deck
Lot
- Size: 0.50 Acres
- Dimensions: 105.00 x 207.00
- Features: Landscaped, Many Trees, Paved, Telephone
Details
- Foundation area: 1885
- Parcel number: R01.09.30.430.002
- Other equipment: Air to Air Exchange
Construction
Type & style
- Home type: SingleFamily
- Property subtype: Single Family Residence
Materials
- Block, Frame/Wood, Cement Board, Stone, Stucco
- Roof: Asphalt
Condition
- Previously Owned
- New construction: No
- Year built: 2011
Utilities & green energy
- Sewer: City
- Water: Public
- Utilities for property: Underground Utilities
Community & neighborhood
Security
- Security features: Security System, Smoke Detector(s), Carbon Monoxide Detector(s)
Location
- Region: Mankato
Other
Other facts
- Listing terms: Cash,Conventional,DVA
- Road surface type: Paved
Price history
| Date | Event | Price |
|---|---|---|
| 9/6/2024 | Sold | $530,000-3.6%$134/sqft |
Source: | ||
| 8/6/2024 | Contingent | $549,900$139/sqft |
Source: | ||
| 7/30/2024 | Price change | $549,900-3.5%$139/sqft |
Source: | ||
| 5/15/2024 | Listed for sale | $569,900+17.5%$144/sqft |
Source: | ||
| 1/10/2022 | Sold | $485,000-1%$122/sqft |
Source: Public Record | ||
Public tax history
| Year | Property taxes | Tax assessment |
|---|---|---|
| 2024 | $4,618 -22.8% | $559,700 -0.9% |
| 2023 | $5,984 -49.8% | $564,500 +6.2% |
| 2022 | $11,922 +99.2% | $531,300 +13.5% |
Find assessor info on the county website
Neighborhood: 56001
Nearby schools
GreatSchools rating
- 5/10Rosa Parks Elementary SchoolGrades: K-5Distance: 0.8 mi
- 5/10Prairie Winds Middle SchoolGrades: 6-8Distance: 2 mi
- 6/10Mankato East Senior High SchoolGrades: 9-12Distance: 2.6 mi
Schools provided by the listing agent
- Elementary: Rosa Parks Elementary
- Middle: Prairie Winds Middle
- High: Mankato East
- District: Mankato #77
Source: RASM. This data may not be complete. We recommend contacting the local school district to confirm school assignments for this home.

Get pre-qualified for a loan
At Zillow Home Loans, we can pre-qualify you in as little as 5 minutes with no impact to your credit score.An equal housing lender. NMLS #10287.



