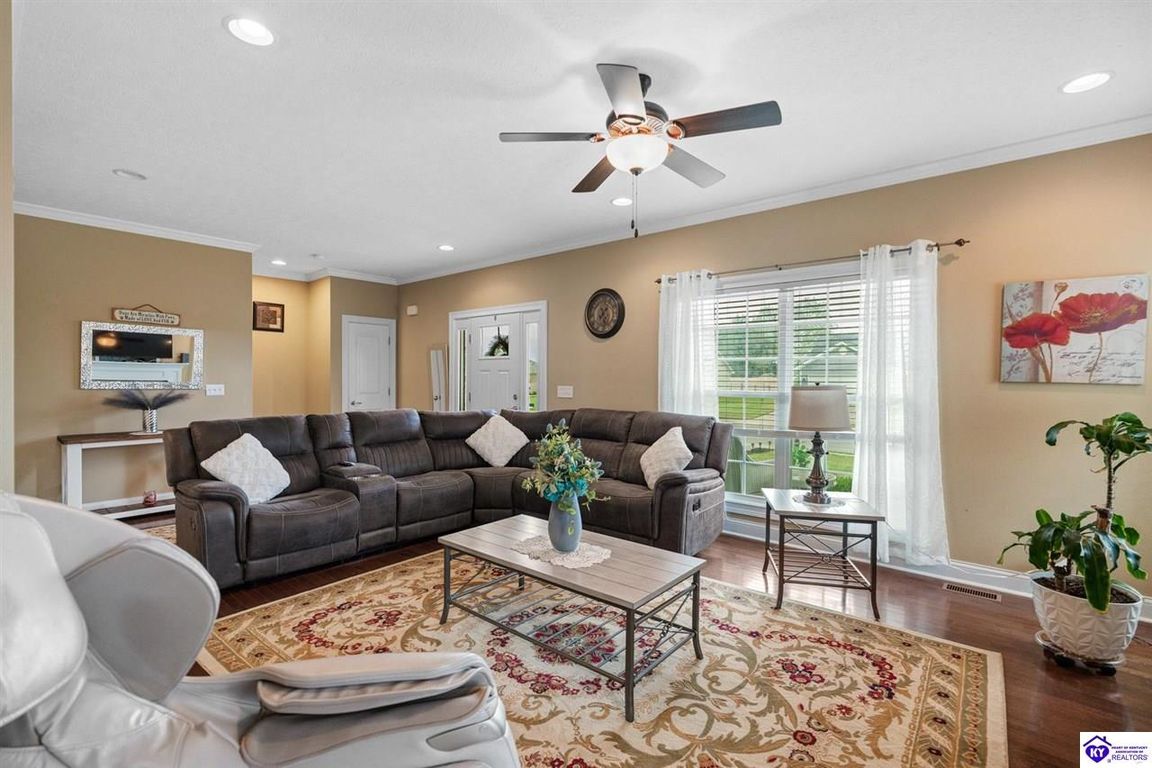
For salePrice cut: $5K (10/7)
$389,900
3beds
2,800sqft
125 Hopewell Ct, Elizabethtown, KY 42701
3beds
2,800sqft
Single family residence
Built in 2012
9,583 sqft
2 Attached garage spaces
$139 price/sqft
What's special
Bar areaFresh landscapingFreshly stained covered deckAmple cabinetsTray ceilingsBeautiful tile floorsHuge walk-in pantry
Welcome to this stunning home! Featuring 3 bedrooms upstairs plus a bonus room in the fully finished basement and 3.5 baths, there's room for everyone. The spacious kitchen shines with ample cabinets, a bar area, and beautiful tile floors that lead to a freshly stained covered deck. Don't miss the ...
- 64 days |
- 785 |
- 32 |
Source: HKMLS,MLS#: HK25003232
Travel times
Living Room
Dining Room
Primary Bathroom
Zillow last checked: 7 hours ago
Listing updated: October 07, 2025 at 01:42am
Listed by:
Pcs Ft Knox Ky, The Veronica Paulk Group 270-740-2100,
SCHULER BAUER REAL ESTATE SERVICES ERA POWERED- Elizabethtown
Source: HKMLS,MLS#: HK25003232
Facts & features
Interior
Bedrooms & bathrooms
- Bedrooms: 3
- Bathrooms: 4
- Full bathrooms: 3
- Partial bathrooms: 1
- Main level bathrooms: 1
Rooms
- Room types: Bonus Room
Primary bedroom
- Level: Upper
Bedroom 2
- Level: Upper
Bedroom 3
- Level: Upper
Primary bathroom
- Level: Upper
Bathroom
- Features: Double Vanity, Granite Counters, Separate Shower, Tub, Tub/Shower Combo
Dining room
- Level: Main
Family room
- Level: Main
Kitchen
- Level: Main
Living room
- Level: Main
Basement
- Area: 800
Heating
- Heat Pump, Electric
Cooling
- Central Air
Appliances
- Included: Dishwasher, Range/Oven, Electric Water Heater
- Laundry: Laundry Closet
Features
- Ceiling Fan(s), Vaulted Ceiling(s), Walls (Dry Wall), Eat-in Kitchen
- Flooring: Hardwood, Tile
- Doors: Insulated Doors
- Basement: Finished-Full
- Number of fireplaces: 1
- Fireplace features: 1, Propane
Interior area
- Total structure area: 2,800
- Total interior livable area: 2,800 sqft
Property
Parking
- Total spaces: 2
- Parking features: Attached, Front Entry
- Attached garage spaces: 2
Accessibility
- Accessibility features: None
Features
- Levels: Two
- Patio & porch: Covered Front Porch
- Fencing: None
- Waterfront features: Seasonal
- Body of water: Lake Herrington
Lot
- Size: 9,583.2 Square Feet
- Features: Subdivided
Details
- Additional structures: Shed(s)
- Parcel number: 1670001051
Construction
Type & style
- Home type: SingleFamily
- Property subtype: Single Family Residence
Materials
- Brick, Vinyl Siding
- Foundation: Pillar/Post/Pier, Concrete Perimeter
- Roof: Shingle
Condition
- New Construction
- New construction: No
- Year built: 2012
Utilities & green energy
- Sewer: City
- Water: City
Community & HOA
Community
- Security: Fire Alarm, Smoke Detector(s)
- Subdivision: Ashton Park
HOA
- Amenities included: None
Location
- Region: Elizabethtown
Financial & listing details
- Price per square foot: $139/sqft
- Tax assessed value: $212,000
- Annual tax amount: $2,267
- Price range: $389.9K - $389.9K
- Date on market: 8/4/2025