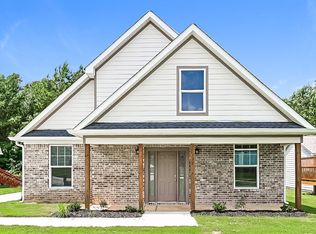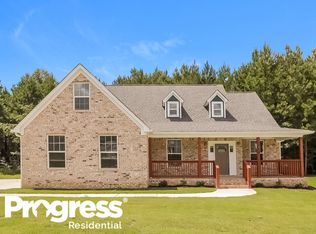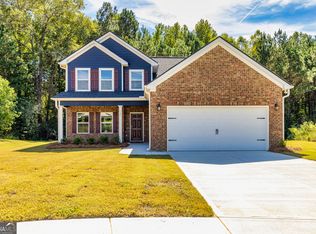Closed
$315,000
125 Hunts Mill Cir, Griffin, GA 30224
4beds
2,370sqft
Single Family Residence, Residential
Built in 2021
10,018.8 Square Feet Lot
$315,400 Zestimate®
$133/sqft
$2,328 Estimated rent
Home value
$315,400
$278,000 - $356,000
$2,328/mo
Zestimate® history
Loading...
Owner options
Explore your selling options
What's special
Gorgeous ranch home with upstairs bedroom, full bath and loft space. Like-new, built in 2021. Wrap around front porch great for sitting and entertaining. 2 Car garage connected to a wonderful wrap around deck. 4 Spacious bedrooms and 3 full bathrooms. Large kitchen with plenty of counter space for dining and storage with separate dining room for formal dinning. Stainless steel kitchen appliances. Great soaking tub and tiled master shower with contemporary glass doors. Let's make this house your home!
Zillow last checked: 8 hours ago
Listing updated: October 02, 2025 at 10:52pm
Listing Provided by:
Felicia Harrell,
Keller Williams Realty ATL Part
Bought with:
SANDRA STEPHENS, 248275
BHGRE Metro Brokers
Source: FMLS GA,MLS#: 7627534
Facts & features
Interior
Bedrooms & bathrooms
- Bedrooms: 4
- Bathrooms: 3
- Full bathrooms: 3
- Main level bathrooms: 2
- Main level bedrooms: 3
Loft
- Level: Upper
Heating
- Central, Electric
Cooling
- Ceiling Fan(s), Central Air, Dual
Appliances
- Included: Dishwasher, Disposal, Electric Oven, Electric Range, Microwave
- Laundry: Common Area, Laundry Closet, Main Level, Mud Room
Features
- Double Vanity, High Ceilings 9 ft Upper, High Ceilings 10 ft Main, High Speed Internet, Vaulted Ceiling(s), Walk-In Closet(s)
- Flooring: Carpet, Laminate, Luxury Vinyl, Tile
- Basement: Crawl Space
- Number of fireplaces: 1
- Fireplace features: Family Room
- Common walls with other units/homes: No Common Walls
Interior area
- Total structure area: 2,370
- Total interior livable area: 2,370 sqft
- Finished area above ground: 2,370
- Finished area below ground: 0
Property
Parking
- Total spaces: 6
- Parking features: Covered, Detached, Driveway, Garage, Garage Door Opener, Garage Faces Side, Kitchen Level
- Garage spaces: 2
- Has uncovered spaces: Yes
Accessibility
- Accessibility features: Accessible Bedroom, Accessible Closets
Features
- Levels: One and One Half
- Stories: 1
- Patio & porch: Deck, Front Porch, Patio, Wrap Around
- Exterior features: Private Yard, Rain Gutters
- Pool features: None
- Spa features: None
- Fencing: None
- Has view: Yes
- View description: Neighborhood
- Waterfront features: None
- Body of water: None
Lot
- Size: 10,018 sqft
- Features: Back Yard, Front Yard, Level, Private
Details
- Additional structures: Garage(s)
- Parcel number: 229 03009
- Other equipment: None
- Horse amenities: None
Construction
Type & style
- Home type: SingleFamily
- Architectural style: A-Frame,Bungalow,Ranch
- Property subtype: Single Family Residence, Residential
Materials
- Brick Front, Cement Siding
- Foundation: Concrete Perimeter
- Roof: Composition,Tile
Condition
- Resale
- New construction: No
- Year built: 2021
Utilities & green energy
- Electric: Other
- Sewer: Public Sewer
- Water: Public
- Utilities for property: Cable Available, Electricity Available, Sewer Available, Underground Utilities, Water Available
Green energy
- Energy efficient items: Appliances
- Energy generation: None
Community & neighborhood
Security
- Security features: Carbon Monoxide Detector(s)
Community
- Community features: Clubhouse, Homeowners Assoc, Near Schools, Playground
Location
- Region: Griffin
- Subdivision: Hunts Mill Estates
HOA & financial
HOA
- Has HOA: Yes
- HOA fee: $425 annually
Other
Other facts
- Road surface type: Paved
Price history
| Date | Event | Price |
|---|---|---|
| 9/30/2025 | Pending sale | $310,000-1.6%$131/sqft |
Source: | ||
| 9/25/2025 | Sold | $315,000+1.6%$133/sqft |
Source: | ||
| 8/2/2025 | Price change | $310,000+5.1%$131/sqft |
Source: | ||
| 7/8/2021 | Pending sale | $294,900$124/sqft |
Source: | ||
| 6/27/2021 | Contingent | $294,900$124/sqft |
Source: | ||
Public tax history
Tax history is unavailable.
Neighborhood: 30224
Nearby schools
GreatSchools rating
- 5/10Futral Road Elementary SchoolGrades: PK-5Distance: 0.6 mi
- 3/10Rehoboth Road Middle SchoolGrades: 6-8Distance: 2.6 mi
- 4/10Spalding High SchoolGrades: 9-12Distance: 0.9 mi
Schools provided by the listing agent
- Elementary: Futral Road
- Middle: Rehoboth Road
- High: Spalding
Source: FMLS GA. This data may not be complete. We recommend contacting the local school district to confirm school assignments for this home.
Get a cash offer in 3 minutes
Find out how much your home could sell for in as little as 3 minutes with a no-obligation cash offer.
Estimated market value
$315,400
Get a cash offer in 3 minutes
Find out how much your home could sell for in as little as 3 minutes with a no-obligation cash offer.
Estimated market value
$315,400


