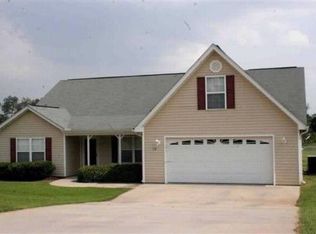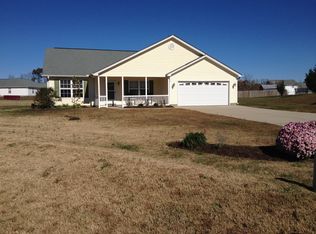Sold for $320,000 on 07/14/25
$320,000
125 Jenna Grove Ln, Duncan, SC 29334
4beds
1,739sqft
Single Family Residence, Residential
Built in 2003
0.51 Acres Lot
$325,100 Zestimate®
$184/sqft
$1,909 Estimated rent
Home value
$325,100
$302,000 - $348,000
$1,909/mo
Zestimate® history
Loading...
Owner options
Explore your selling options
What's special
Priced under appraisal!! Cheerful Charm with a Backyard Oasis! Welcome home to this delightful 4-bedroom, 2.5-bathroom gem in Spartanburg County’s sought-after Byrnes High School district! With over 1,700 sq. ft. of living space and sitting on a generous 0.51-acre lot, this two-story beauty is packed with personality and perks. Step inside and feel the warmth of bright, cheerful colors that make every room inviting. The LVT flooring flows seamlessly through the home and into the main bedroom, while the kitchen and bathrooms feature easy-care vinyl floors. Three upstairs bedrooms are cozy with plush carpeting, perfect for relaxation. But the real magic is outside! Your private, fenced backyard is an entertainer’s dream with a covered patio and an above-ground pool—ideal for summer fun. Whether you’re hosting BBQs or just unwinding under the stars, this space has it all. Don’t miss your chance to own this vibrant, move-in-ready home! Schedule a tour today and see why this happy haven is calling your name.
Zillow last checked: 8 hours ago
Listing updated: July 14, 2025 at 11:40am
Listed by:
Lance Pittman 864-256-1309,
Casey Group Real Estate, LLC
Bought with:
Cynthia Searfoss
Coldwell Banker Caine Real Est
Source: Greater Greenville AOR,MLS#: 1547172
Facts & features
Interior
Bedrooms & bathrooms
- Bedrooms: 4
- Bathrooms: 3
- Full bathrooms: 2
- 1/2 bathrooms: 1
Primary bedroom
- Area: 182
- Dimensions: 13 x 14
Bedroom 2
- Area: 121
- Dimensions: 11 x 11
Bedroom 3
- Area: 110
- Dimensions: 11 x 10
Bedroom 4
- Area: 209
- Dimensions: 19 x 11
Primary bathroom
- Features: Full Bath, Walk-In Closet(s)
- Level: Second
Dining room
- Area: 84
- Dimensions: 7 x 12
Kitchen
- Area: 180
- Dimensions: 15 x 12
Living room
- Area: 51
- Dimensions: 17 x 3
Heating
- Natural Gas
Cooling
- Central Air
Appliances
- Included: Dishwasher, Free-Standing Electric Range, Electric Water Heater
- Laundry: 1st Floor
Features
- 2 Story Foyer, Walk-In Closet(s), Laminate Counters
- Flooring: Carpet, Vinyl, Luxury Vinyl
- Windows: Insulated Windows
- Basement: None
- Attic: Pull Down Stairs,Storage
- Has fireplace: No
- Fireplace features: None
Interior area
- Total structure area: 1,875
- Total interior livable area: 1,739 sqft
Property
Parking
- Total spaces: 2
- Parking features: Attached, Paved
- Attached garage spaces: 2
- Has uncovered spaces: Yes
Features
- Levels: Two
- Stories: 2
- Patio & porch: Patio
- Has private pool: Yes
- Pool features: Above Ground
- Fencing: Fenced
Lot
- Size: 0.51 Acres
- Features: 1/2 - Acre
- Topography: Level
Details
- Parcel number: 53000510.00
Construction
Type & style
- Home type: SingleFamily
- Architectural style: Traditional
- Property subtype: Single Family Residence, Residential
Materials
- Vinyl Siding
- Foundation: Slab
- Roof: Architectural
Condition
- Year built: 2003
Utilities & green energy
- Sewer: Septic Tank
- Water: Public
- Utilities for property: Cable Available
Community & neighborhood
Security
- Security features: Security System Owned
Community
- Community features: Common Areas
Location
- Region: Duncan
- Subdivision: Other
Other
Other facts
- Listing terms: USDA Loan
Price history
| Date | Event | Price |
|---|---|---|
| 7/14/2025 | Sold | $320,000$184/sqft |
Source: | ||
| 5/26/2025 | Contingent | $320,000$184/sqft |
Source: | ||
| 4/2/2025 | Price change | $320,000-3%$184/sqft |
Source: | ||
| 3/28/2025 | Price change | $330,000-2.9%$190/sqft |
Source: | ||
| 2/3/2025 | Listed for sale | $340,000+142.9%$196/sqft |
Source: | ||
Public tax history
| Year | Property taxes | Tax assessment |
|---|---|---|
| 2025 | -- | $6,605 |
| 2024 | $1,062 -0.2% | $6,605 |
| 2023 | $1,065 | $6,605 -23.3% |
Find assessor info on the county website
Neighborhood: 29334
Nearby schools
GreatSchools rating
- 7/10Berry Shoals Intermediate SchoolGrades: 5-6Distance: 2.7 mi
- 6/10James Byrnes Freshman AcademyGrades: 9Distance: 2.5 mi
- 8/10Florence Chapel Middle SchoolGrades: 7-8Distance: 2.8 mi
Schools provided by the listing agent
- Elementary: Reidville
- Middle: Florence Chapel
- High: James F. Byrnes
Source: Greater Greenville AOR. This data may not be complete. We recommend contacting the local school district to confirm school assignments for this home.
Get a cash offer in 3 minutes
Find out how much your home could sell for in as little as 3 minutes with a no-obligation cash offer.
Estimated market value
$325,100
Get a cash offer in 3 minutes
Find out how much your home could sell for in as little as 3 minutes with a no-obligation cash offer.
Estimated market value
$325,100

