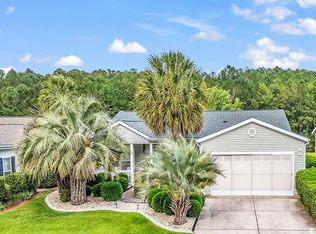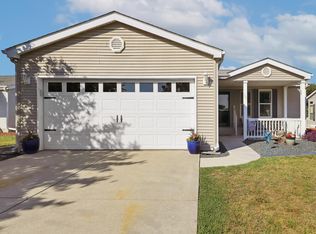Sold for $220,000 on 05/05/23
$220,000
125 Lakeside Crossing Dr., Conway, SC 29526
3beds
1,804sqft
Single Family Residence
Built in 2005
2,178 Square Feet Lot
$240,800 Zestimate®
$122/sqft
$1,961 Estimated rent
Home value
$240,800
$226,000 - $255,000
$1,961/mo
Zestimate® history
Loading...
Owner options
Explore your selling options
What's special
Welcome home to this extremely well maintained one-level, 3 bedroom, 2 bath home in the 55+ community of Lakeside Crossing. The home has a painted driveway, a front porch, flex room upon entry with French Doors that could be utilized as a bedroom or office, a laundry room with extra cabinets, formal dining room with a tray ceiling, kitchen with plenty of cabinets, a new refrigerator in 2022, a pantry, and breakfast bar. Enjoy the screened-in porch with a wonderful and peaceful water view! The owners' suite also has this water view, walk-in closet, and the ensuite bathroom has a split level double vanity, jetted tub, and walk-in tile shower. The garage has a mini split that can heat it and cool it and was installed in 2020. It also has a true 2-car garage, utility sink in the garage, and a Patriot generator system. There are multiple warranties and service plans already in place, this home has been extremely well maintained and is turn-key ready! This community is all about the lifestyle, there is always something to do, you can be as involved as you'd like! The amenity center is top notch with an indoor pool, an outdoor pool, hot tubs, tennis courts, a putting green, library, fitness center, paddle boats, shuffleboard, bocce courts, lake with fishing pier, and activity center. Schedule your showing today!
Zillow last checked: 8 hours ago
Listing updated: May 31, 2023 at 08:26am
Listed by:
Britni Gaddy 843-457-1726,
BHHS Coastal Real Estate
Bought with:
Brendan D'Anna, 94626
Century 21 Palms Realty
Source: CCAR,MLS#: 2224777
Facts & features
Interior
Bedrooms & bathrooms
- Bedrooms: 3
- Bathrooms: 2
- Full bathrooms: 2
Primary bedroom
- Features: Ceiling Fan(s), Main Level Master, Walk-In Closet(s)
Primary bathroom
- Features: Dual Sinks, Jetted Tub, Separate Shower, Vanity
Dining room
- Features: Tray Ceiling(s), Separate/Formal Dining Room, Living/Dining Room
Kitchen
- Features: Breakfast Bar, Kitchen Island, Pantry
Living room
- Features: Ceiling Fan(s), Vaulted Ceiling(s)
Other
- Features: Bedroom on Main Level, Entrance Foyer
Heating
- Central, Electric
Cooling
- Central Air, Wall/Window Unit(s)
Appliances
- Included: Dishwasher, Disposal, Microwave, Range, Refrigerator, Dryer, Washer
- Laundry: Washer Hookup
Features
- Other, Split Bedrooms, Window Treatments, Breakfast Bar, Bedroom on Main Level, Entrance Foyer, Kitchen Island
- Flooring: Carpet, Tile
- Doors: Insulated Doors
Interior area
- Total structure area: 2,204
- Total interior livable area: 1,804 sqft
Property
Parking
- Total spaces: 4
- Parking features: Attached, Garage, Two Car Garage, Garage Door Opener
- Attached garage spaces: 2
Features
- Levels: One
- Stories: 1
- Patio & porch: Front Porch, Patio, Porch, Screened
- Exterior features: Patio
- Pool features: Community, Indoor, Outdoor Pool
- Has view: Yes
- View description: Lake
- Has water view: Yes
- Water view: Lake
- Waterfront features: Pond
Lot
- Size: 2,178 sqft
- Features: Lake Front, Outside City Limits, Pond on Lot, Rectangular, Rectangular Lot
Details
- Additional parcels included: ,
- Parcel number: 40005010067
- On leased land: Yes
- Lease amount: $627
- Zoning: PUD
- Special conditions: None
Construction
Type & style
- Home type: SingleFamily
- Architectural style: Other
- Property subtype: Single Family Residence
Materials
- Vinyl Siding
- Foundation: Slab
Condition
- Resale
- Year built: 2005
Details
- Warranty included: Yes
Utilities & green energy
- Water: Public
- Utilities for property: Cable Available, Electricity Available, Phone Available, Sewer Available, Water Available
Green energy
- Energy efficient items: Doors, Windows
Community & neighborhood
Security
- Security features: Gated Community, Smoke Detector(s), Security Service
Community
- Community features: Clubhouse, Gated, Recreation Area, Long Term Rental Allowed, Pool
Senior living
- Senior community: Yes
Location
- Region: Conway
- Subdivision: Lakeside Crossing
HOA & financial
HOA
- Has HOA: No
- Amenities included: Clubhouse, Gated, Owner Allowed Motorcycle, Pet Restrictions, Security
Other
Other facts
- Listing terms: Cash,Conventional,FHA,VA Loan
Price history
| Date | Event | Price |
|---|---|---|
| 5/5/2023 | Sold | $220,000-5.2%$122/sqft |
Source: | ||
| 4/17/2023 | Pending sale | $232,000$129/sqft |
Source: | ||
| 2/27/2023 | Listed for sale | $232,000$129/sqft |
Source: | ||
| 2/4/2023 | Pending sale | $232,000$129/sqft |
Source: | ||
| 1/9/2023 | Price change | $232,000-1.3%$129/sqft |
Source: | ||
Public tax history
| Year | Property taxes | Tax assessment |
|---|---|---|
| 2024 | -- | -- |
| 2023 | -- | -- |
| 2022 | $477 | $150,900 |
Find assessor info on the county website
Neighborhood: 29526
Nearby schools
GreatSchools rating
- 7/10Carolina Forest Elementary SchoolGrades: PK-5Distance: 2 mi
- 7/10Ten Oaks MiddleGrades: 6-8Distance: 5 mi
- 7/10Carolina Forest High SchoolGrades: 9-12Distance: 1.1 mi
Schools provided by the listing agent
- Elementary: Carolina Forest Elementary School
- Middle: Ten Oaks Middle
- High: Carolina Forest High School
Source: CCAR. This data may not be complete. We recommend contacting the local school district to confirm school assignments for this home.

Get pre-qualified for a loan
At Zillow Home Loans, we can pre-qualify you in as little as 5 minutes with no impact to your credit score.An equal housing lender. NMLS #10287.
Sell for more on Zillow
Get a free Zillow Showcase℠ listing and you could sell for .
$240,800
2% more+ $4,816
With Zillow Showcase(estimated)
$245,616
