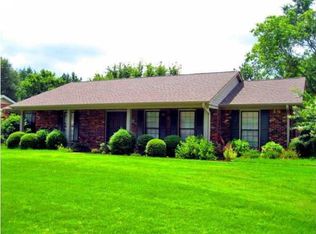Sold for $299,900
$299,900
125 Lancaster Rd, Florence, AL 35633
5beds
2,773sqft
Single Family Residence
Built in 1971
0.36 Acres Lot
$288,900 Zestimate®
$108/sqft
$2,223 Estimated rent
Home value
$288,900
$274,000 - $303,000
$2,223/mo
Zestimate® history
Loading...
Owner options
Explore your selling options
What's special
Welcome to this unique and spacious 5-bedroom, 2.5-bathroom home offering 2,773 sqft of living space in a top-rated school district! This home features a versatile enclosed area-ready for your personal touch-perfect as a game room, gym, guest suite, etc. Enjoy the outdoors from the comfort of your screened-in porch, ideal for relaxing or entertaining year-round. With a layout that offers both functionality and character, this property stands out from the rest. Whether you're looking for space to grow or a home with flexibility to match your lifestyle, this one has it all. Don't miss your chance to own this one-of-a-kind home in a fantastic location! Buyer to verify all info.
Zillow last checked: 8 hours ago
Listing updated: December 20, 2025 at 07:19pm
Listed by:
Linsey Hood 256-874-7823,
Southern Premier Real Estate
Bought with:
CENTURY 21 Clement Realty, Inc
Source: Strategic MLS Alliance,MLS#: 523164
Facts & features
Interior
Bedrooms & bathrooms
- Bedrooms: 5
- Bathrooms: 3
- Full bathrooms: 2
- 1/2 bathrooms: 1
- Main level bedrooms: 1
Basement
- Area: 0
Heating
- 2 Central Units, Central
Cooling
- Central Air
Appliances
- Included: Dishwasher, Electric Range
- Laundry: Laundry Room, Main Level
Features
- Built-in Features, Counters - Solid Surface, Eat-in Kitchen, Entrance Foyer, Freshly Painted, Primary Shower & Tub
- Flooring: Carpet, Vinyl, Wood
- Has basement: No
- Number of fireplaces: 1
Interior area
- Total structure area: 3,229
- Total interior livable area: 2,773 sqft
- Finished area above ground: 2,773
- Finished area below ground: 0
Property
Parking
- Parking features: Driveway
- Has uncovered spaces: Yes
Features
- Patio & porch: Covered, Front Porch, Rear Porch, Screened
- Fencing: Chain Link,Wood
Lot
- Size: 0.36 Acres
- Dimensions: 115 x 189.3
- Features: City Lot, Few Trees, Irregular Lot
Details
- Parcel number: 1508272004028.000
- Zoning: R1
Construction
Type & style
- Home type: SingleFamily
- Architectural style: French Provincial
- Property subtype: Single Family Residence
Materials
- Brick
- Foundation: Slab
- Roof: Architectual/Dimensional
Condition
- Standard
- Year built: 1971
Utilities & green energy
- Sewer: Public Sewer
- Water: Public
- Utilities for property: Electricity Connected, Sewer Connected, Water Connected
Community & neighborhood
Location
- Region: Florence
- Subdivision: Vestavia Gardens
Other
Other facts
- Price range: $299.9K - $299.9K
Price history
| Date | Event | Price |
|---|---|---|
| 12/19/2025 | Sold | $299,900$108/sqft |
Source: Strategic MLS Alliance #523164 Report a problem | ||
| 11/21/2025 | Pending sale | $299,900$108/sqft |
Source: Strategic MLS Alliance #523164 Report a problem | ||
| 7/22/2025 | Price change | $299,900-4.8%$108/sqft |
Source: Strategic MLS Alliance #523164 Report a problem | ||
| 6/30/2025 | Price change | $314,900-3.1%$114/sqft |
Source: Strategic MLS Alliance #523164 Report a problem | ||
| 6/20/2025 | Listed for sale | $324,900$117/sqft |
Source: Strategic MLS Alliance #523164 Report a problem | ||
Public tax history
| Year | Property taxes | Tax assessment |
|---|---|---|
| 2024 | $1,250 +21.9% | $25,520 +14.6% |
| 2023 | $1,026 +18.8% | $22,260 +17.5% |
| 2022 | $864 +16.1% | $18,940 +14.8% |
Find assessor info on the county website
Neighborhood: 35633
Nearby schools
GreatSchools rating
- 5/10Forest Hills SchoolGrades: PK-4Distance: 0.7 mi
- 5/10Florence Freshman CenterGrades: 9Distance: 1.9 mi
- 7/10Florence High SchoolGrades: 10-12Distance: 1.9 mi
Schools provided by the listing agent
- Elementary: Forest Hills
- Middle: Florence
- High: Florence
Source: Strategic MLS Alliance. This data may not be complete. We recommend contacting the local school district to confirm school assignments for this home.
Get pre-qualified for a loan
At Zillow Home Loans, we can pre-qualify you in as little as 5 minutes with no impact to your credit score.An equal housing lender. NMLS #10287.
