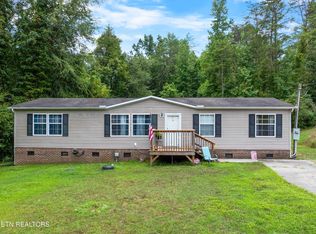Closed
$200,000
125 Loggers Ln, Clinton, TN 37716
3beds
1,012sqft
Mobile Home, Residential
Built in 2012
0.36 Acres Lot
$200,100 Zestimate®
$198/sqft
$1,831 Estimated rent
Home value
$200,100
$182,000 - $220,000
$1,831/mo
Zestimate® history
Loading...
Owner options
Explore your selling options
What's special
Discover this beautifully updated one-level home in Clinton, TN—featuring 3 bedrooms, 2 bathrooms, and 1,012 square feet of well-designed living space. With over $30,000 in recent renovations, this home blends modern updates with everyday comfort.
Step inside to a bright and open floor plan that connects the living room, dining area, and kitchen—perfect for entertaining or relaxing at home. Major upgrades include a brand new roof, a new covered front porch, and a brand new back deck ideal for outdoor enjoyment.
The primary bedroom is conveniently located just off the main living area and offers a walk-in closet and private ensuite bathroom with a large soaking tub. Two additional bedrooms and a second full bath offer flexible space for guests, a home office, or hobbies.
Additional features include a separate laundry room for added functionality and a recently serviced central HVAC system to keep you comfortable year-round.
This move-in ready home is a fantastic opportunity to enjoy updated living on one easy-to-maintain level. Don't miss your chance to make it yours!
Zillow last checked: 8 hours ago
Listing updated: October 17, 2025 at 07:52am
Listing Provided by:
Carl Young 865-281-1321,
Young Marketing Group, Realty Executives,
Miles Edens,
Young Marketing Group, Realty Executives
Bought with:
Tim Luse, 371356
Your Home Sold Guaranteed Real
Source: RealTracs MLS as distributed by MLS GRID,MLS#: 2928388
Facts & features
Interior
Bedrooms & bathrooms
- Bedrooms: 3
- Bathrooms: 2
- Full bathrooms: 2
Bedroom 1
- Features: Walk-In Closet(s)
- Level: Walk-In Closet(s)
Kitchen
- Features: Eat-in Kitchen
- Level: Eat-in Kitchen
Other
- Features: Utility Room
- Level: Utility Room
Heating
- Central, Electric
Cooling
- Central Air
Appliances
- Included: Dishwasher, Range
- Laundry: Washer Hookup, Electric Dryer Hookup
Features
- Walk-In Closet(s)
- Flooring: Carpet, Laminate, Tile, Vinyl
- Basement: Crawl Space
- Has fireplace: No
Interior area
- Total structure area: 1,012
- Total interior livable area: 1,012 sqft
- Finished area above ground: 1,012
Property
Features
- Levels: One
Lot
- Size: 0.36 Acres
- Dimensions: 70 x 190.33 IRR
- Features: Level, Rolling Slope
- Topography: Level,Rolling Slope
Details
- Parcel number: 093J B 03200 000
- Special conditions: Standard
Construction
Type & style
- Home type: MobileManufactured
- Property subtype: Mobile Home, Residential
Materials
- Frame
Condition
- New construction: No
- Year built: 2012
Utilities & green energy
- Sewer: Public Sewer
- Water: Public
- Utilities for property: Electricity Available, Water Available
Community & neighborhood
Location
- Region: Clinton
- Subdivision: Woodcutter Crossing
Price history
| Date | Event | Price |
|---|---|---|
| 10/16/2025 | Sold | $200,000+2.6%$198/sqft |
Source: | ||
| 9/3/2025 | Contingent | $195,000$193/sqft |
Source: | ||
| 9/3/2025 | Pending sale | $195,000$193/sqft |
Source: | ||
| 8/21/2025 | Price change | $195,000-2.5%$193/sqft |
Source: | ||
| 7/31/2025 | Price change | $199,900-2.5%$198/sqft |
Source: | ||
Public tax history
| Year | Property taxes | Tax assessment |
|---|---|---|
| 2024 | $588 | $22,375 |
| 2023 | $588 | $22,375 |
| 2022 | $588 | $22,375 |
Find assessor info on the county website
Neighborhood: 37716
Nearby schools
GreatSchools rating
- 8/10Grand Oaks Elementary SchoolGrades: PK-5Distance: 2.2 mi
- 6/10Norwood Middle SchoolGrades: 6-8Distance: 3 mi
- 6/10Clinton High SchoolGrades: 9-12Distance: 8.2 mi
Schools provided by the listing agent
- Elementary: Norwood Elementary
- Middle: Norwood Middle School
- High: Clinton High School
Source: RealTracs MLS as distributed by MLS GRID. This data may not be complete. We recommend contacting the local school district to confirm school assignments for this home.
