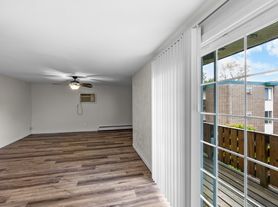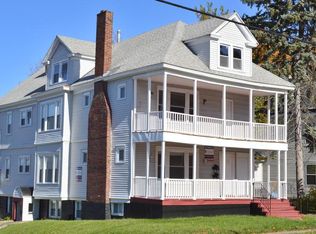Fully renovated cape cod Home for Rent 125 Maple Manor Dr, North Syracuse. Located in the CNS school district and the Village of North Syracuse, this charming Cape Cod-style home on a quiet street and within walking distance to parks and offers a centrally located setting but only minutes from Micron!! Rent $2500 a month plus utilities
Property Features:
3 Bedrooms, 2 Full Baths
Large 2 second-floor master suite
Office/4th bedroom in basement
Updated throughout, including:
Completely renovated kitchen & bathrooms
New tile, fixtures, Sheetrock, and fresh paint
New fencing & new front landscaping
Brand New Washer & Dryer Included
Ample Parking: Extra-wide 2-car driveway, fits 4-5 vehicles
Rental Details:
Rent: $2,500/month + security deposit
Application Fee: $25
Income Requirement: Minimum 2.5x rent
Credit Requirement: Minimum 650 score
Pets: Prefer no pets, but small dogs may be considered (additional fee applies)
Available Now Showings by appointment only
Contact for more details or to schedule a viewing!
1 year
House for rent
Accepts Zillow applications
$2,500/mo
125 Maple Manor Dr, North Syracuse, NY 13212
3beds
1,392sqft
Price may not include required fees and charges.
Single family residence
Available now
Small dogs OK
Central air
In unit laundry
Detached parking
Forced air
What's special
Ample parkingQuiet street
- 2 days |
- -- |
- -- |
Travel times
Facts & features
Interior
Bedrooms & bathrooms
- Bedrooms: 3
- Bathrooms: 2
- Full bathrooms: 2
Heating
- Forced Air
Cooling
- Central Air
Appliances
- Included: Dishwasher, Dryer, Freezer, Microwave, Oven, Refrigerator, Washer
- Laundry: In Unit
Features
- Flooring: Hardwood, Tile
Interior area
- Total interior livable area: 1,392 sqft
Property
Parking
- Parking features: Detached, Off Street
- Details: Contact manager
Features
- Exterior features: Heating system: Forced Air
Details
- Parcel number: 31240100402150
Construction
Type & style
- Home type: SingleFamily
- Property subtype: Single Family Residence
Community & HOA
Location
- Region: North Syracuse
Financial & listing details
- Lease term: 1 Year
Price history
| Date | Event | Price |
|---|---|---|
| 11/4/2025 | Listed for rent | $2,500$2/sqft |
Source: Zillow Rentals | ||
| 7/18/2025 | Sold | $155,000-3.1%$111/sqft |
Source: | ||
| 5/21/2025 | Pending sale | $159,900$115/sqft |
Source: | ||
| 5/3/2025 | Contingent | $159,900$115/sqft |
Source: | ||
| 4/30/2025 | Listed for sale | $159,900$115/sqft |
Source: | ||

