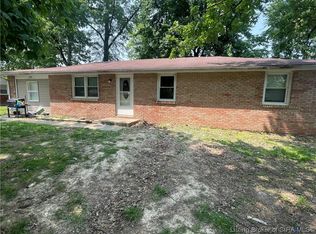Sold for $192,500 on 05/01/24
$192,500
125 Maple Street, Hanover, IN 47243
3beds
1,000sqft
Single Family Residence
Built in 1971
8,712 Square Feet Lot
$197,000 Zestimate®
$193/sqft
$1,261 Estimated rent
Home value
$197,000
Estimated sales range
Not available
$1,261/mo
Zestimate® history
Loading...
Owner options
Explore your selling options
What's special
Check out this recently updated 3-bedroom, 1-bathroom home in Hanover! Some updates include new shingles, new central hvac system, all new electric throughout entire home, as well as new driveway and sidewalks. Easily finish fencing in backyard for pets or kids.
Bathroom is brand new with new drywall, vanity, tub and tile surround. The kitchen features granite countertops and new stainless steel appliances. Centrally located in the heart of Hanover and quick commute to Historic Downtown Madison or Charlestown. Come take a look today!
Zillow last checked: 8 hours ago
Listing updated: May 06, 2024 at 11:22am
Listed by:
Austin A Ketcham,
eXp Realty, LLC
Bought with:
Bethany Ballard, RB21001609
RE/MAX FIRST
Source: SIRA,MLS#: 202407107 Originating MLS: Southern Indiana REALTORS Association
Originating MLS: Southern Indiana REALTORS Association
Facts & features
Interior
Bedrooms & bathrooms
- Bedrooms: 3
- Bathrooms: 1
- Full bathrooms: 1
Primary bedroom
- Description: Flooring: Luxury Vinyl Plank
- Level: First
Bedroom
- Description: Flooring: Luxury Vinyl Plank
- Level: First
Bedroom
- Description: Flooring: Luxury Vinyl Plank
- Level: First
Dining room
- Description: Flooring: Luxury Vinyl Plank
- Level: First
Kitchen
- Description: Flooring: Luxury Vinyl Plank
- Level: First
Living room
- Description: Flooring: Luxury Vinyl Plank
- Level: First
Other
- Description: Flooring: Luxury Vinyl Plank
- Level: First
Heating
- Heat Pump
Cooling
- Central Air
Appliances
- Included: Microwave, Oven, Range, Refrigerator
- Laundry: Main Level, Laundry Room
Features
- Main Level Primary, Utility Room
- Windows: Thermal Windows
- Basement: Crawl Space,Sump Pump
- Has fireplace: No
Interior area
- Total structure area: 1,000
- Total interior livable area: 1,000 sqft
- Finished area above ground: 1,000
- Finished area below ground: 0
Property
Parking
- Total spaces: 1
- Parking features: Attached, Garage, Garage Door Opener
- Attached garage spaces: 1
- Details: Off Street
Features
- Levels: One
- Stories: 1
Lot
- Size: 8,712 sqft
Details
- Additional structures: Garage(s)
- Parcel number: 391412224009000003
- Zoning: Residential
- Zoning description: Residential
Construction
Type & style
- Home type: SingleFamily
- Architectural style: One Story
- Property subtype: Single Family Residence
Materials
- Brick, Frame
- Foundation: Crawlspace
- Roof: Shingle
Condition
- Resale
- New construction: No
- Year built: 1971
Utilities & green energy
- Sewer: Septic Tank
- Water: Connected, Public
Community & neighborhood
Location
- Region: Hanover
- Subdivision: Kreeger and Hensler
Other
Other facts
- Listing terms: Cash,Conventional,FHA,USDA Loan,VA Loan
Price history
| Date | Event | Price |
|---|---|---|
| 5/1/2024 | Sold | $192,500+2.7%$193/sqft |
Source: | ||
| 4/15/2024 | Pending sale | $187,500$188/sqft |
Source: | ||
| 4/12/2024 | Listed for sale | $187,500+275%$188/sqft |
Source: | ||
| 7/15/2013 | Sold | $50,000$50/sqft |
Source: Agent Provided | ||
Public tax history
| Year | Property taxes | Tax assessment |
|---|---|---|
| 2024 | $1,280 +286.6% | $72,000 +12.5% |
| 2023 | $331 +7.4% | $64,000 +2.7% |
| 2022 | $308 -2.8% | $62,300 +7.8% |
Find assessor info on the county website
Neighborhood: 47243
Nearby schools
GreatSchools rating
- 6/10Southwestern Elementary SchoolGrades: PK-5Distance: 0.8 mi
- 4/10Southwestern Middle SchoolGrades: 6-8Distance: 0.5 mi
- 4/10Southwestern Middle/Sr High SchoolGrades: 9-12Distance: 0.6 mi

Get pre-qualified for a loan
At Zillow Home Loans, we can pre-qualify you in as little as 5 minutes with no impact to your credit score.An equal housing lender. NMLS #10287.
