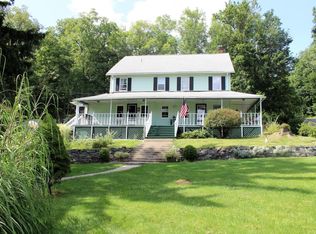Sold for $450,000
$450,000
125 McKay Rd, Henryville, PA 18332
4beds
2,424sqft
Single Family Residence
Built in 1988
1.01 Acres Lot
$450,800 Zestimate®
$186/sqft
$2,835 Estimated rent
Home value
$450,800
$428,000 - $473,000
$2,835/mo
Zestimate® history
Loading...
Owner options
Explore your selling options
What's special
Pristine Centrally Located Ranch Amongst The Pocono Countryside! Convenient Lifestyle Offers 3 Bedrooms, 2 Full Baths, 2 Car Garage, Recently Finished Basement, Storage Attic & 56' State-Of-The-Art Lap Pool. Interior Enhancements Throughout This Tastefully Updated Open Concept Living Space w/ Picture Windows, Brick Wall Showcasing Wood-Burning Fireplace & Custom Mantel. New Flooring, Paint & Lighting Continue All Through To Kitchen w/ Abundant Cabinetry, Built-In Pantry & Bar Top Seating. Sun-Filled Family Room Has Glass Doors To Newer Deck & Large Backyard w/ Fire-Pit. Spacious Primary Bedroom Offers Scenic View & Updated Bath. Newer Furnace, Water System, Oil Tanks, AC & More! Main Bath Has Double Sinks & Tiled Jacuzzi. Nature Surrounds This Peaceful 1 Acre Lot Awaiting Your Arrival!
Zillow last checked: 8 hours ago
Listing updated: May 20, 2024 at 10:02am
Listed by:
Jess Keller 570-213-4866,
Keller Williams Real Estate
Bought with:
nonmember
NON MBR Office
Source: GLVR,MLS#: 735517 Originating MLS: Lehigh Valley MLS
Originating MLS: Lehigh Valley MLS
Facts & features
Interior
Bedrooms & bathrooms
- Bedrooms: 4
- Bathrooms: 1
- Full bathrooms: 1
Heating
- Oil
Cooling
- Central Air, Ceiling Fan(s), Ductless, Wall Unit(s)
Appliances
- Included: Dryer, Dishwasher, Electric Cooktop, Electric Oven, Electric Range, Microwave, Oil Water Heater, Refrigerator, Washer
- Laundry: Washer Hookup, Dryer Hookup, Main Level
Features
- Dining Area, Separate/Formal Dining Room, Eat-in Kitchen, Game Room, Internal Expansion, Jetted Tub, Kitchen Island, Family Room Main Level, Window Treatments
- Flooring: Laminate, Resilient, Tile
- Windows: Drapes
- Basement: Other,Partially Finished,Sump Pump
- Has fireplace: Yes
- Fireplace features: Living Room, Wood Burning
Interior area
- Total interior livable area: 2,424 sqft
- Finished area above ground: 1,824
- Finished area below ground: 600
Property
Parking
- Total spaces: 2
- Parking features: Attached, Driveway, Garage, Off Street, Parking Pad, Garage Door Opener
- Attached garage spaces: 2
- Has uncovered spaces: Yes
Features
- Levels: One
- Stories: 1
- Patio & porch: Covered, Deck, Patio, Porch
- Exterior features: Deck, Fire Pit, Gas Grill, Pool, Porch, Patio
- Has private pool: Yes
- Pool features: In Ground
- Has spa: Yes
Lot
- Size: 1.01 Acres
- Dimensions: 119 x 45 x 67 x 143 x 309
- Features: Flat, Not In Subdivision
Details
- Additional structures: Gazebo
- Parcel number: 12637302560677
- Zoning: R-1 - RESIDENTIAL
- Special conditions: None
Construction
Type & style
- Home type: SingleFamily
- Architectural style: Ranch
- Property subtype: Single Family Residence
Materials
- Brick, T1-11 Siding, Wood Siding
- Roof: Asphalt,Fiberglass
Condition
- Year built: 1988
Utilities & green energy
- Electric: 200+ Amp Service, Circuit Breakers
- Sewer: Septic Tank
- Water: Well
- Utilities for property: Cable Available
Community & neighborhood
Security
- Security features: Smoke Detector(s)
Location
- Region: Henryville
- Subdivision: Not in Development
Other
Other facts
- Listing terms: Cash,Conventional,FHA,USDA Loan,VA Loan
- Ownership type: Fee Simple
- Road surface type: Paved
Price history
| Date | Event | Price |
|---|---|---|
| 5/20/2024 | Sold | $450,000$186/sqft |
Source: | ||
| 4/10/2024 | Pending sale | $450,000$186/sqft |
Source: | ||
| 4/3/2024 | Listed for sale | $450,000-4.3%$186/sqft |
Source: PMAR #PM-113982 Report a problem | ||
| 11/10/2023 | Listing removed | -- |
Source: PMAR #PM-109137 Report a problem | ||
| 10/13/2023 | Price change | $470,000-5.1%$194/sqft |
Source: PMAR #PM-109137 Report a problem | ||
Public tax history
| Year | Property taxes | Tax assessment |
|---|---|---|
| 2025 | $5,462 +8.2% | $172,600 |
| 2024 | $5,046 +6.8% | $172,600 |
| 2023 | $4,725 +14.4% | $172,600 +8.4% |
Find assessor info on the county website
Neighborhood: 18332
Nearby schools
GreatSchools rating
- 7/10Swiftwater Interm SchoolGrades: 4-6Distance: 2.8 mi
- 7/10Pocono Mountain East Junior High SchoolGrades: 7-8Distance: 2.7 mi
- 9/10Pocono Mountain East High SchoolGrades: 9-12Distance: 2.9 mi
Schools provided by the listing agent
- Elementary: Swiftwater Elementary Center
- Middle: Pocono Mountain East Junior High School
- High: Pocono Mountain East High School
- District: Pocono Mountain
Source: GLVR. This data may not be complete. We recommend contacting the local school district to confirm school assignments for this home.
Get pre-qualified for a loan
At Zillow Home Loans, we can pre-qualify you in as little as 5 minutes with no impact to your credit score.An equal housing lender. NMLS #10287.
Sell with ease on Zillow
Get a Zillow Showcase℠ listing at no additional cost and you could sell for —faster.
$450,800
2% more+$9,016
With Zillow Showcase(estimated)$459,816
