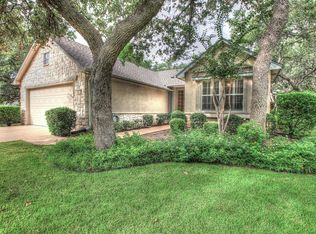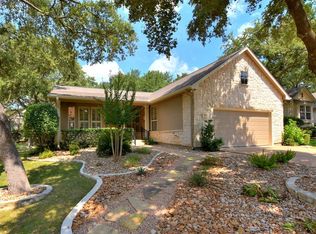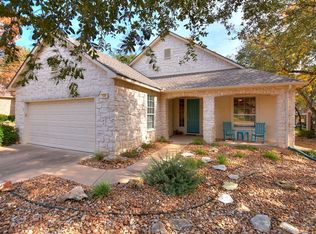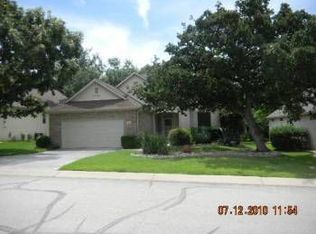Sold
Street View
Price Unknown
125 Nighthawk Way, Georgetown, TX 78633
--beds
2baths
1,593sqft
SingleFamily
Built in 1996
8,489 Square Feet Lot
$283,600 Zestimate®
$--/sqft
$2,149 Estimated rent
Home value
$283,600
$267,000 - $303,000
$2,149/mo
Zestimate® history
Loading...
Owner options
Explore your selling options
What's special
125 Nighthawk Way, Georgetown, TX 78633 is a single family home that contains 1,593 sq ft and was built in 1996. It contains 2 bathrooms.
The Zestimate for this house is $283,600. The Rent Zestimate for this home is $2,149/mo.
Facts & features
Interior
Bedrooms & bathrooms
- Bathrooms: 2
Heating
- Other
Cooling
- Central
Features
- Has fireplace: Yes
Interior area
- Total interior livable area: 1,593 sqft
Property
Parking
- Parking features: Garage - Attached
Features
- Exterior features: Brick
Lot
- Size: 8,489 sqft
Details
- Parcel number: R20993103340090
Construction
Type & style
- Home type: SingleFamily
Materials
- Stone
- Foundation: Slab
Condition
- Year built: 1996
Community & neighborhood
Location
- Region: Georgetown
HOA & financial
HOA
- Has HOA: Yes
- HOA fee: $94 monthly
Price history
| Date | Event | Price |
|---|---|---|
| 11/24/2025 | Sold | -- |
Source: Agent Provided Report a problem | ||
| 11/13/2025 | Contingent | $309,000$194/sqft |
Source: | ||
| 9/15/2025 | Price change | $309,000-3.1%$194/sqft |
Source: | ||
| 7/22/2025 | Listed for sale | $319,000-1.8%$200/sqft |
Source: | ||
| 7/6/2025 | Listing removed | $324,900$204/sqft |
Source: | ||
Public tax history
| Year | Property taxes | Tax assessment |
|---|---|---|
| 2025 | $1,127 | $342,721 +0.8% |
| 2024 | $1,127 +4.4% | $339,885 +10% |
| 2023 | $1,079 -55.8% | $308,986 +10% |
Find assessor info on the county website
Neighborhood: Sun City
Nearby schools
GreatSchools rating
- 7/10Village Elementary SchoolGrades: PK-5Distance: 0.9 mi
- 7/10Douglas Benold Middle SchoolGrades: 6-8Distance: 3.1 mi
- 3/10Chip Richarte High SchoolGrades: 9-12Distance: 4.3 mi
Get a cash offer in 3 minutes
Find out how much your home could sell for in as little as 3 minutes with a no-obligation cash offer.
Estimated market value$283,600
Get a cash offer in 3 minutes
Find out how much your home could sell for in as little as 3 minutes with a no-obligation cash offer.
Estimated market value
$283,600



